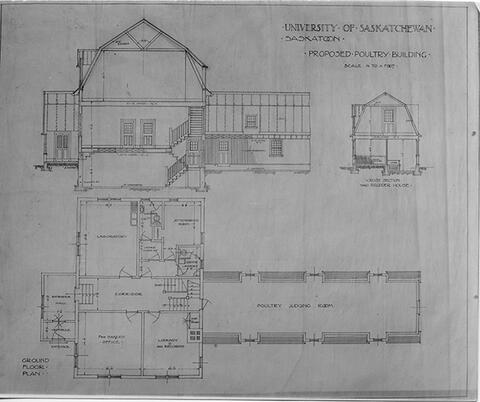
Title and statement of responsibility area
Titel
Poultry Science Building - Architect's Sketches
Algemene aanduiding van het materiaal
- Graphic material
Parallelle titel
Overige titelinformatie
Title statements of responsibility
Titel aantekeningen
Beschrijvingsniveau
Stuk
archiefbewaarplaats
referentie code
Editie
Editie
Edition statement of responsibility
Class of material specific details area
Statement of scale (cartographic)
Statement of projection (cartographic)
Statement of coordinates (cartographic)
Statement of scale (architectural)
Issuing jurisdiction and denomination (philatelic)
Datering archiefvorming
Datum(s)
-
[ca. 1914] (Vervaardig)
Fysieke beschrijving
Fysieke beschrijving
1 photograph : b&w ; 10 x 12.5 cm
Publisher's series area
Title proper of publisher's series
Parallel titles of publisher's series
Other title information of publisher's series
Statement of responsibility relating to publisher's series
Numbering within publisher's series
Note on publisher's series
Archivistische beschrijving
Naam van de archiefvormer
Geschiedenis beheer
Bereik en inhoud
Image of architect's sketch of "Proposed Poultry Building".
Bio/Historical Note: Like many of the early campus buildings, the Poultry Building was designed by Brown and Vallance. Located immediately northeast of Rutherford Rink, it was completed in 1918, a few years after the establishment of a separate Department of Poultry Husbandry in 1916 by Raymond K. Baker, first professor of Animal Husbandry in 1913. The main section contained a basement space for egg testing, incubators and feed storage, offices on the main floor and a loft floor used as a lecture hall. The east wing was a brooder wing and housed the Records of Performance, for breeding stock. Students lived in the top floor of this wing and were responsible for tending the furnace. The basement contained incubators, a grading room and a small classroom. The one-storey west wing, designed by University architects, was added in 1956. A new facility was opened in 1985. The 1918 building, up for sale in October 2020, is slated for demolition to make room for an expansion on the Engineering Building.
Aantekeningen
Materiële staat
Directe bron van verwerving
Ordening
Taal van het materiaal
Schrift van het materiaal
Plaats van originelen
Beschikbaarheid in andere opslagformaten
Restrictions on access
There are no restrictions on access.
Termen voor gebruik, reproductie en publicatie.
Photographer: Unknown
Copyright holder: Public domain
Copyright expires: Public domain
Other terms: Responsibility regarding questions of copyright that may arise in the use of any images is assumed by the researcher.
Toegangen
Associated materials
Aanvullingen
Location note
Vol. 6

