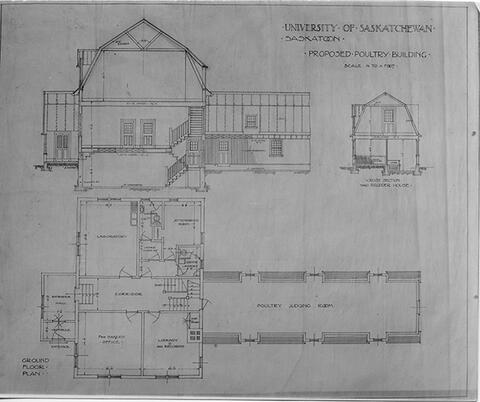
Zone du titre et de la mention de responsabilité
Titre propre
Poultry Science Building - Architect's Sketches
Dénomination générale des documents
- Document graphique
Titre parallèle
Compléments du titre
Mentions de responsabilité du titre
Notes du titre
Niveau de description
Pièce
Cote
Zone de l'édition
Mention d'édition
Mentions de responsabilité relatives à l'édition
Zone des précisions relatives à la catégorie de documents
Mention d'échelle (cartographique)
Mention de projection (cartographique)
Mention des coordonnées (cartographiques)
Mention d'échelle (architecturale)
Juridiction responsable et dénomination (philatélique)
Zone des dates de production
Date(s)
-
[ca. 1914] (Production)
Zone de description matérielle
Description matérielle
1 photograph : b&w ; 10 x 12.5 cm
Zone de la collection
Titre propre de la collection
Titres parallèles de la collection
Compléments du titre de la collection
Mention de responsabilité relative à la collection
Numérotation à l'intérieur de la collection
Note sur la collection
Zone de la description archivistique
Nom du producteur
Historique de la conservation
Portée et contenu
Image of architect's sketch of "Proposed Poultry Building".
Bio/Historical Note: Like many of the early campus buildings, the Poultry Building was designed by Brown and Vallance. Located immediately northeast of Rutherford Rink, it was completed in 1918, a few years after the establishment of a separate Department of Poultry Husbandry in 1916 by Raymond K. Baker, first professor of Animal Husbandry in 1913. The main section contained a basement space for egg testing, incubators and feed storage, offices on the main floor and a loft floor used as a lecture hall. The east wing was a brooder wing and housed the Records of Performance, for breeding stock. Students lived in the top floor of this wing and were responsible for tending the furnace. The basement contained incubators, a grading room and a small classroom. The one-storey west wing, designed by University architects, was added in 1956. A new facility was opened in 1985. The 1918 building, up for sale in October 2020, is slated for demolition to make room for an expansion on the Engineering Building.
Zone des notes
État de conservation
Source immédiate d'acquisition
Classement
Langue des documents
Écriture des documents
Localisation des originaux
Disponibilité d'autres formats
Restrictions d'accès
There are no restrictions on access.
Délais d'utilisation, de reproduction et de publication
Photographer: Unknown
Copyright holder: Public domain
Copyright expires: Public domain
Other terms: Responsibility regarding questions of copyright that may arise in the use of any images is assumed by the researcher.
Instruments de recherche
Éléments associés
Accruals
Location note
Vol. 6

