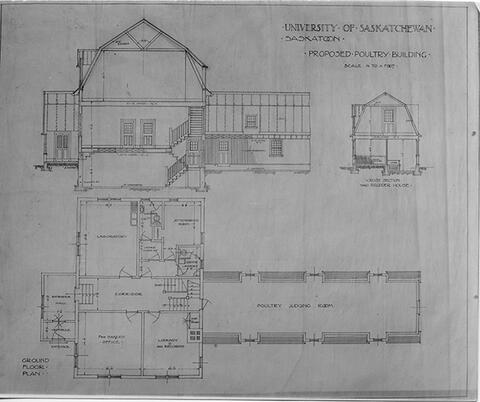
Área de título y declaración de responsabilidad
Título apropiado
Poultry Science Building - Architect's Sketches
Tipo general de material
- Graphic material
Título paralelo
Otra información de título
Título declaración de responsabilidad
Título notas
Nivel de descripción
Item
Institución archivística
Código de referencia
Área de edición
Declaración de edición
Declaración de responsabilidad de edición
Área de detalles específicos de la clase de material
Mención de la escala (cartográfica)
Mención de proyección (cartográfica)
Mención de coordenadas (cartográfica)
Mención de la escala (arquitectónica)
Jurisdicción de emisión y denominación (filatélico)
Área de fechas de creación
Fecha(s)
-
[ca. 1914] (Criação)
Área de descripción física
Descripción física
1 photograph : b&w ; 10 x 12.5 cm
Área de series editoriales
Título apropiado de las series del editor
Títulos paralelos de serie editorial
Otra información de título de las series editoriales
Declaración de responsabilidad relativa a las series editoriales
Numeración dentro de la serie editorial
Nota en las series editoriales
Área de descripción del archivo
Nombre del productor
Historial de custodia
Alcance y contenido
Image of architect's sketch of "Proposed Poultry Building".
Bio/Historical Note: Like many of the early campus buildings, the Poultry Building was designed by Brown and Vallance. Located immediately northeast of Rutherford Rink, it was completed in 1918, a few years after the establishment of a separate Department of Poultry Husbandry in 1916 by Raymond K. Baker, first professor of Animal Husbandry in 1913. The main section contained a basement space for egg testing, incubators and feed storage, offices on the main floor and a loft floor used as a lecture hall. The east wing was a brooder wing and housed the Records of Performance, for breeding stock. Students lived in the top floor of this wing and were responsible for tending the furnace. The basement contained incubators, a grading room and a small classroom. The one-storey west wing, designed by University architects, was added in 1956. A new facility was opened in 1985. The 1918 building, up for sale in October 2020, is slated for demolition to make room for an expansion on the Engineering Building.
Área de notas
Condiciones físicas
Origen del ingreso
Arreglo
Idioma del material
Escritura del material
Ubicación de los originales
Disponibilidad de otros formatos
Restricciones de acceso
There are no restrictions on access.
Condiciones de uso, reproducción, y publicación
Photographer: Unknown
Copyright holder: Public domain
Copyright expires: Public domain
Other terms: Responsibility regarding questions of copyright that may arise in the use of any images is assumed by the researcher.
Instrumentos de descripción
Materiales asociados
Acumulaciones
Location note
Vol. 6

