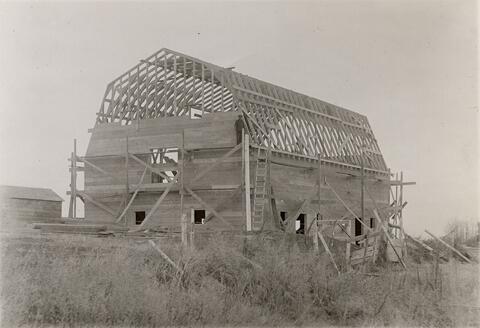
Zone du titre et de la mention de responsabilité
Titre propre
Seed Barn - Construction
Dénomination générale des documents
- Document graphique
Titre parallèle
Compléments du titre
Mentions de responsabilité du titre
Notes du titre
Niveau de description
Pièce
Cote
Zone de l'édition
Mention d'édition
Mentions de responsabilité relatives à l'édition
Zone des précisions relatives à la catégorie de documents
Mention d'échelle (cartographique)
Mention de projection (cartographique)
Mention des coordonnées (cartographiques)
Mention d'échelle (architecturale)
Juridiction responsable et dénomination (philatélique)
Zone des dates de production
Date(s)
-
[ca. 1918] (Production)
Zone de description matérielle
Description matérielle
1 photograph : b&w ; 18.3 x 13.4 cm
Zone de la collection
Titre propre de la collection
Titres parallèles de la collection
Compléments du titre de la collection
Mention de responsabilité relative à la collection
Numérotation à l'intérieur de la collection
Note sur la collection
Zone de la description archivistique
Nom du producteur
Historique de la conservation
Portée et contenu
Worker standing on scaffolding during construction of the Seed Barn.
Bio/Historical Note: The Seed Barn, also known as the Feed Barn, Field Husbandry Barn, and Crop Science Seed Barn, was built by the federal government ca. 1915. It was originally located on the southeast side of the intersection of College and Campus drives, near the Saskatoon Field House. The designer and builder are unknown. It became the property of the university in the 1950s and was used by the Department of Field Husbandry. The barn held horses which were used as draft animals until the advent of the tractor. Later the barn was used for seed storage and crop science research. When a new seed storage facility was built in 1972, the barn has only seen ancillary uses such as storage and staging. The 80-plus ton barn was moved on the morning of 30 October 2013 to make room for a future hotel and student housing in the northeast precinct of College Quarter. The structure now rests on a grade-level foundation at its new location on the northwest corner of East Road and Preston Avenue on campus. It is used for cold storage of grounds maintenance equipment. The move itself was done at a cost of $35,000. The budget for the entire project was $180,000, which included the move and clean up of the former barn site. The barn is being used as a storage facility by the Department of Plant Sciences (2021).

