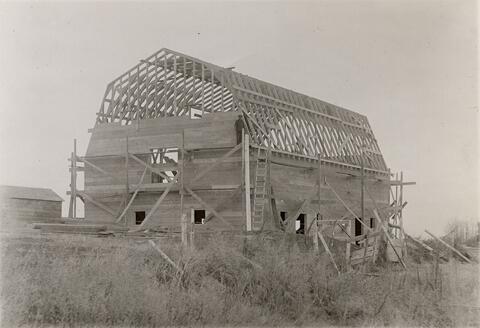
Title and statement of responsibility area
Title proper
Seed Barn - Construction
General material designation
- Graphic material
Parallel title
Other title information
Title statements of responsibility
Title notes
Level of description
Item
Reference code
Edition area
Edition statement
Edition statement of responsibility
Class of material specific details area
Statement of scale (cartographic)
Statement of projection (cartographic)
Statement of coordinates (cartographic)
Statement of scale (architectural)
Issuing jurisdiction and denomination (philatelic)
Dates of creation area
Date(s)
-
[ca. 1918] (Creation)
Physical description area
Physical description
1 photograph : b&w ; 18.3 x 13.4 cm
Publisher's series area
Title proper of publisher's series
Parallel titles of publisher's series
Other title information of publisher's series
Statement of responsibility relating to publisher's series
Numbering within publisher's series
Note on publisher's series
Archival description area
Name of creator
Custodial history
Scope and content
Worker standing on scaffolding during construction of the Seed Barn.
Bio/Historical Note: The Seed Barn, also known as the Feed Barn, Field Husbandry Barn, and Crop Science Seed Barn, was built by the federal government ca. 1915. It was originally located on the southeast side of the intersection of College and Campus drives, near the Saskatoon Field House. The designer and builder are unknown. It became the property of the university in the 1950s and was used by the Department of Field Husbandry. The barn held horses which were used as draft animals until the advent of the tractor. Later the barn was used for seed storage and crop science research. When a new seed storage facility was built in 1972, the barn has only seen ancillary uses such as storage and staging. The 80-plus ton barn was moved on the morning of 30 October 2013 to make room for a future hotel and student housing in the northeast precinct of College Quarter. The structure now rests on a grade-level foundation at its new location on the northwest corner of East Road and Preston Avenue on campus. It is used for cold storage of grounds maintenance equipment. The move itself was done at a cost of $35,000. The budget for the entire project was $180,000, which included the move and clean up of the former barn site. The barn is being used as a storage facility by the Department of Plant Sciences (2021).

