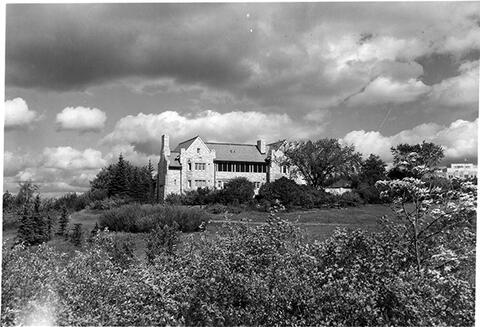
Zona do título e menção de responsabilidade
Título próprio
President's Residence - Exterior
Designação geral do material
- Material gráfico
Título paralelo
Outra informação do título
Título e menções de responsabilidade
Notas ao título
Nível de descrição
Item
Entidade detentora
Código de referência
Zona de edição
Menção de edição
Menção de responsabilidade da edição
Zona de detalhes específicos de materiais
Menção da escala (cartográfica)
Menção da projecção (cartográfica)
Menção das coordenadas (cartográfico)
Menção da escala (arquitectura)
Autoridade emissora e denominação (filatélica)
Zona de datas de criação
Data(s)
-
Sept. 1957 (Produção)
Zona de descrição física
Descrição física
1 photograph : b&w-drymounted ; 8 x 11.7 cm
Zona dos editores das publicações
Título próprio do recurso continuado
Títulos paralelos das publicações do editor
Outra informação do título das publicações do editor
Menção de responsabilidade relativa ao editor do recurso contínuo
Numeração das publicações do editor
Nota sobre as publicações do editor
Zona da descrição do arquivo
Nome do produtor
História custodial
Âmbito e conteúdo
View looking north of the President's Residence; trees and landscaping in foreground.
Bio/Historical Note: The President’s Residence is among the original buildings constructed on campus. The residence was designed by Brown and Vallance, and was built under the direction of A.R. Greig, Superintendent of Buildings and Grounds. The building was originally planned as a wooden structure. However, a proposal to construct the building out of a local river rock, later known as greystone, was raised prior to the commencement of construction - if the government would foot the bill. Eventually the latter material was chosen, though the government perhaps came to regret its decision. Construction on the President's Residence began in 1910 and finished in early 1913. By the time it was completed the original cost for the building had ballooned from $32,000 to $44,615. Walter Murray, the first president of the University, was deeply embarrassed by the cost of what was to be his personal residence, even though it was also a public building. However, the people of Saskatoon were proud of the building and the status it gave their University, and no public outcry over the cost ever materialized. Renovations to the President's Residence were completed in 1989 by PCL-Maxam at a cost of $96,752. The renovations were designed by architects Malkin/Edwards.
Zona das notas
Condição física
Fonte imediata de aquisição
Organização
Idioma do material
Script do material
Localização de originais
Disponibilidade de outros formatos
Restrições de acesso
There are no restrictions on access.
Termos que regulam o uso, reprodução e publicação
Photographer: Gibson
Copyright holder: University of Saskatchewan
Copyright holder - notes: Copyright transferred at time of donation 1992.
Copyright expires: 2007
Other terms: Responsibility regarding questions of copyright that may arise in the use of any images is assumed by the researcher.
Instrumentos de descrição
Materiais associados
Ingressos adicionais
Location note
Vol. 6

