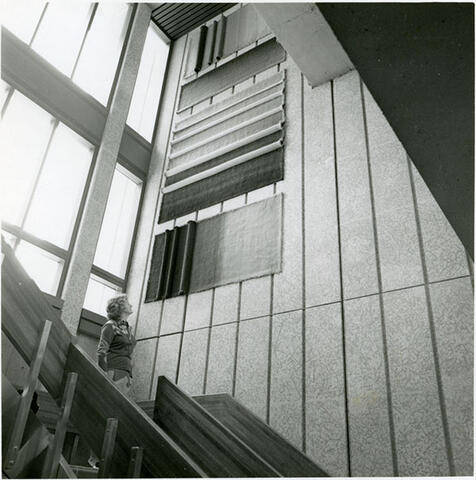
Title and statement of responsibility area
Titel
Murray Memorial Library - South Wing – Interior
Algemene aanduiding van het materiaal
Parallelle titel
Overige titelinformatie
Title statements of responsibility
Titel aantekeningen
Beschrijvingsniveau
Stuk
archiefbewaarplaats
referentie code
Editie
Editie
Edition statement of responsibility
Class of material specific details area
Statement of scale (cartographic)
Statement of projection (cartographic)
Statement of coordinates (cartographic)
Statement of scale (architectural)
Issuing jurisdiction and denomination (philatelic)
Datering archiefvorming
Datum(s)
-
Dec. 1973 (Vervaardig)
Fysieke beschrijving
Fysieke beschrijving
1 photograph : b&w
Publisher's series area
Title proper of publisher's series
Parallel titles of publisher's series
Other title information of publisher's series
Statement of responsibility relating to publisher's series
Numbering within publisher's series
Note on publisher's series
Archivistische beschrijving
Naam van de archiefvormer
Geschiedenis beheer
Bereik en inhoud
Mariette Rosseau-Vermette of St. Adele, Quebec, internationally known Canadian artist, looks over the tapestry she created for the main entrance to the new south wing of the Murray Library . The 8 by 20 foot tapestry, woven in Canadian wool, is entitled "Mes Prairies en Toutes Saisons" or in English "My Prairies in All Seasons". It is an abstract representing in the seasonal colors of the prairies the characteristic feel of this part of Canada. Rosseau-Vermette was in Saskatoon to supervise the installation of the tapestry.
Bio/Historical Note: A combination of provincial grants and University fundraising financed the construction of the Murray Memorial Library. The library was named after the University’s first President, Walter C. Murray. Designed by noted Regina architect Kioshi Izumi working under H.K. Black, Architect, it marked a change in campus architecture away from the more angular and elaborate Collegiate Gothic style to that of the less expensive cube. Building materials included granite at the entrance and Tyndall stone as a wall cladding and window trim. In addition to the library, the building housed the College of Law, an office of the Provincial Archives and a 105-seat lecture theatre equipped with the latest in audio visual teaching aids. The most dramatic transformation took place between 1970 and 1976 when a six floor south wing was added along with an extensive renovation of the 1956 structure. Designed by BLM, Regina, the south wing was unlike any other building on campus. Clad in Tyndall stone panels made to look like concrete (through a "bush hammered" finish), the grey almost windowless building is industrial and utilitarian in appearance. The University's master plan required buildings in the core of campus to be clad in stone. However, the "bush hammered" finish was used since the Library addition was built during a period that saw the flowering of "Brutalist" Architecture, so called because of the wide use of exposed concrete. The new (south) wing, originally called the Main Library, was officially opened on 17 May 1974, and also became the home of the Department of Art and Art History, the College of Graduate Studies and the University Archives.
Aantekeningen
Materiële staat
Directe bron van verwerving
Ordening
Taal van het materiaal
Schrift van het materiaal
Plaats van originelen
Beschikbaarheid in andere opslagformaten
Restrictions on access
There are no restrictions on access
Termen voor gebruik, reproductie en publicatie.
Photographer: Gibson
Copyright: University of Saskatchewan

