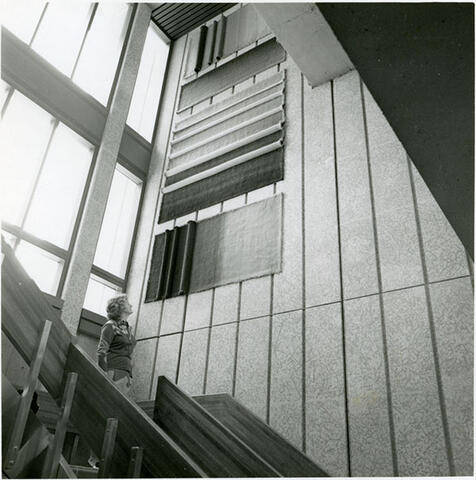
Área de título y declaración de responsabilidad
Título apropiado
Murray Memorial Library - South Wing – Interior
Tipo general de material
Título paralelo
Otra información de título
Título declaración de responsabilidad
Título notas
Nivel de descripción
Item
Institución archivística
Código de referencia
Área de edición
Declaración de edición
Declaración de responsabilidad de edición
Área de detalles específicos de la clase de material
Mención de la escala (cartográfica)
Mención de proyección (cartográfica)
Mención de coordenadas (cartográfica)
Mención de la escala (arquitectónica)
Jurisdicción de emisión y denominación (filatélico)
Área de fechas de creación
Fecha(s)
-
Dec. 1973 (Criação)
Área de descripción física
Descripción física
1 photograph : b&w
Área de series editoriales
Título apropiado de las series del editor
Títulos paralelos de serie editorial
Otra información de título de las series editoriales
Declaración de responsabilidad relativa a las series editoriales
Numeración dentro de la serie editorial
Nota en las series editoriales
Área de descripción del archivo
Nombre del productor
Historial de custodia
Alcance y contenido
Mariette Rosseau-Vermette of St. Adele, Quebec, internationally known Canadian artist, looks over the tapestry she created for the main entrance to the new south wing of the Murray Library . The 8 by 20 foot tapestry, woven in Canadian wool, is entitled "Mes Prairies en Toutes Saisons" or in English "My Prairies in All Seasons". It is an abstract representing in the seasonal colors of the prairies the characteristic feel of this part of Canada. Rosseau-Vermette was in Saskatoon to supervise the installation of the tapestry.
Bio/Historical Note: A combination of provincial grants and University fundraising financed the construction of the Murray Memorial Library. The library was named after the University’s first President, Walter C. Murray. Designed by noted Regina architect Kioshi Izumi working under H.K. Black, Architect, it marked a change in campus architecture away from the more angular and elaborate Collegiate Gothic style to that of the less expensive cube. Building materials included granite at the entrance and Tyndall stone as a wall cladding and window trim. In addition to the library, the building housed the College of Law, an office of the Provincial Archives and a 105-seat lecture theatre equipped with the latest in audio visual teaching aids. The most dramatic transformation took place between 1970 and 1976 when a six floor south wing was added along with an extensive renovation of the 1956 structure. Designed by BLM, Regina, the south wing was unlike any other building on campus. Clad in Tyndall stone panels made to look like concrete (through a "bush hammered" finish), the grey almost windowless building is industrial and utilitarian in appearance. The University's master plan required buildings in the core of campus to be clad in stone. However, the "bush hammered" finish was used since the Library addition was built during a period that saw the flowering of "Brutalist" Architecture, so called because of the wide use of exposed concrete. The new (south) wing, originally called the Main Library, was officially opened on 17 May 1974, and also became the home of the Department of Art and Art History, the College of Graduate Studies and the University Archives.
Área de notas
Condiciones físicas
Origen del ingreso
Arreglo
Idioma del material
Escritura del material
Ubicación de los originales
Disponibilidad de otros formatos
Restricciones de acceso
There are no restrictions on access
Condiciones de uso, reproducción, y publicación
Photographer: Gibson
Copyright: University of Saskatchewan

