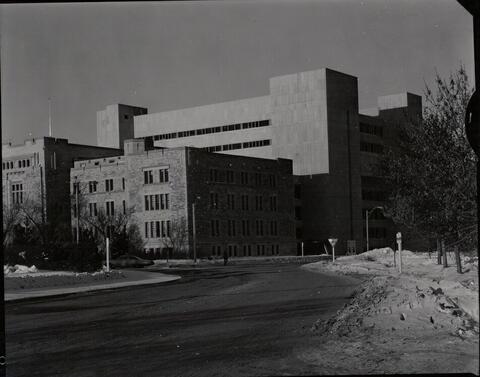
Área de título y declaración de responsabilidad
Título apropiado
Health Sciences Building - Exterior
Tipo general de material
- Graphic material
Título paralelo
Otra información de título
Título declaración de responsabilidad
Título notas
Nivel de descripción
Item
Institución archivística
Código de referencia
Área de edición
Declaración de edición
Declaración de responsabilidad de edición
Área de detalles específicos de la clase de material
Mención de la escala (cartográfica)
Mención de proyección (cartográfica)
Mención de coordenadas (cartográfica)
Mención de la escala (arquitectónica)
Jurisdicción de emisión y denominación (filatélico)
Área de fechas de creación
Fecha(s)
-
[197-] (Criação)
Área de descripción física
Descripción física
1 photograph : b&w ; 12 x 9.5 cm
1 negative : b&w ; 12 x 9.5 cm
Área de series editoriales
Título apropiado de las series del editor
Títulos paralelos de serie editorial
Otra información de título de las series editoriales
Declaración de responsabilidad relativa a las series editoriales
Numeración dentro de la serie editorial
Nota en las series editoriales
Área de descripción del archivo
Nombre del productor
Historial de custodia
Alcance y contenido
Looking south at Health Sciences Building A Wing in foreground; B Wing in background; winter scene.
Bio/Historical Note: The oldest wing of the Health Sciences Building, the A Wing, dating to 1949, was originally the Medical College Building. The Health Sciences A Wing has heritage value as the cornerstone of the medical precinct at the university and was designed by architects Webster and Gilbert. The A Wing was renovated and reopened in 2019. The B Wing was completed by 1971. The Academic Health Sciences project involved a series of additions and renovations and was completed by 2013. This sequencing was necessary due to the scale of the project and the infrastructure changes required. The C Wing was renovated and opened in October 2019. The D Wing addition to the B Wing of the existing Health Sciences Building is a large four-storey addition on the east side and six-storey addition on the north side of the B Wing. The majority of the new space will accommodate laboratory and vivarium space for research. The D Wing opened in 2013. The E Wing was built on the former site of the Medical Research Building, which was built in 1958 and "deconstructed" in 2009, with much of the building's material recycled including the greystone cladding. The E Wing includes a new library, a 500-seat lecture theatre and new clinical learning resource space. The building will wrap around the Dental Clinic to connect to A Wing and be connected to the old (1955) wing of Royal University Hospital by a pedestrian link on the second floor. The E Wing opened in 2013.
Área de notas
Condiciones físicas
Origen del ingreso
Arreglo
Idioma del material
Escritura del material
Ubicación de los originales
Disponibilidad de otros formatos
Restricciones de acceso
Condiciones de uso, reproducción, y publicación
Photographer: Unknown
Copyright holder: Unknown
Other terms: Responsibility regarding questions of copyright that may arise in the use of any images is assumed by the researcher.
Instrumentos de descripción
Materiales asociados
Acumulaciones
Location note
vol.53/neg.vol.9

