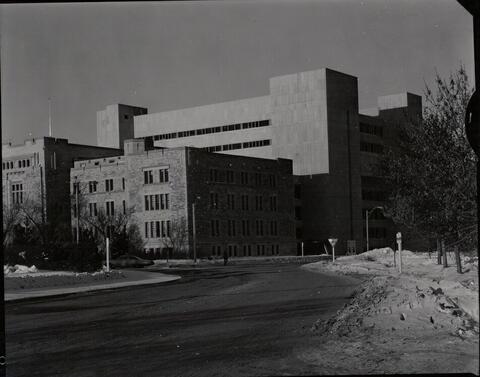
Zone du titre et de la mention de responsabilité
Titre propre
Health Sciences Building - Exterior
Dénomination générale des documents
- Document graphique
Titre parallèle
Compléments du titre
Mentions de responsabilité du titre
Notes du titre
Niveau de description
Pièce
Cote
Zone de l'édition
Mention d'édition
Mentions de responsabilité relatives à l'édition
Zone des précisions relatives à la catégorie de documents
Mention d'échelle (cartographique)
Mention de projection (cartographique)
Mention des coordonnées (cartographiques)
Mention d'échelle (architecturale)
Juridiction responsable et dénomination (philatélique)
Zone des dates de production
Date(s)
-
[197-] (Production)
Zone de description matérielle
Description matérielle
1 photograph : b&w ; 12 x 9.5 cm
1 negative : b&w ; 12 x 9.5 cm
Zone de la collection
Titre propre de la collection
Titres parallèles de la collection
Compléments du titre de la collection
Mention de responsabilité relative à la collection
Numérotation à l'intérieur de la collection
Note sur la collection
Zone de la description archivistique
Nom du producteur
Historique de la conservation
Portée et contenu
Looking south at Health Sciences Building A Wing in foreground; B Wing in background; winter scene.
Bio/Historical Note: The oldest wing of the Health Sciences Building, the A Wing, dating to 1949, was originally the Medical College Building. The Health Sciences A Wing has heritage value as the cornerstone of the medical precinct at the university and was designed by architects Webster and Gilbert. The A Wing was renovated and reopened in 2019. The B Wing was completed by 1971. The Academic Health Sciences project involved a series of additions and renovations and was completed by 2013. This sequencing was necessary due to the scale of the project and the infrastructure changes required. The C Wing was renovated and opened in October 2019. The D Wing addition to the B Wing of the existing Health Sciences Building is a large four-storey addition on the east side and six-storey addition on the north side of the B Wing. The majority of the new space will accommodate laboratory and vivarium space for research. The D Wing opened in 2013. The E Wing was built on the former site of the Medical Research Building, which was built in 1958 and "deconstructed" in 2009, with much of the building's material recycled including the greystone cladding. The E Wing includes a new library, a 500-seat lecture theatre and new clinical learning resource space. The building will wrap around the Dental Clinic to connect to A Wing and be connected to the old (1955) wing of Royal University Hospital by a pedestrian link on the second floor. The E Wing opened in 2013.
Zone des notes
État de conservation
Source immédiate d'acquisition
Classement
Langue des documents
Écriture des documents
Localisation des originaux
Disponibilité d'autres formats
Restrictions d'accès
Délais d'utilisation, de reproduction et de publication
Photographer: Unknown
Copyright holder: Unknown
Other terms: Responsibility regarding questions of copyright that may arise in the use of any images is assumed by the researcher.
Instruments de recherche
Éléments associés
Accruals
Location note
vol.53/neg.vol.9

