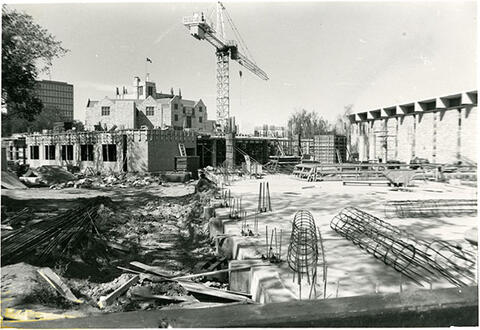
Zone du titre et de la mention de responsabilité
Titre propre
Geology Building - Construction
Dénomination générale des documents
Titre parallèle
Compléments du titre
Mentions de responsabilité du titre
Notes du titre
Niveau de description
Pièce
Cote
Zone de l'édition
Mention d'édition
Mentions de responsabilité relatives à l'édition
Zone des précisions relatives à la catégorie de documents
Mention d'échelle (cartographique)
Mention de projection (cartographique)
Mention des coordonnées (cartographiques)
Mention d'échelle (architecturale)
Juridiction responsable et dénomination (philatélique)
Zone des dates de production
Date(s)
-
1985 (Production)
Zone de description matérielle
Description matérielle
1 photograph : b&w
Zone de la collection
Titre propre de la collection
Titres parallèles de la collection
Compléments du titre de la collection
Mention de responsabilité relative à la collection
Numérotation à l'intérieur de la collection
Note sur la collection
Zone de la description archivistique
Nom du producteur
Historique de la conservation
Portée et contenu
Foundation being laid for the Geology Building. Excavation equipment in foreground, with crane in background. Buildings in background from l to r: Arts Tower, Chemistry (Thorvaldson) Building and Physics Building at far right.
Bio/Historical Note: The construction of the Geology Building marked a return to the early style of campus architecture. The Department of Geology had been formed in 1927 and for the next six decades was based in the east wing of the Engineering Building. A growing faculty and student population had forced the department to cobble together makeshift accommodation in trailers and remote campus buildings. Designed by the architectural firm Black, McMillan and Larson of Regina, the building was given a neo-Collegiate Gothic exterior to blend harmoniously with the other buildings in the central campus. The two-and-a-half-storey building was erected just south or the Bowl side of the W.P. Thompson Biology Building, providing 8,543 square metres for office, laboratory, library, classroom, and storage space for rock and fossil samples. The exterior was clad with greystone and dressed with tyndal limestone. The dominant feature of the interior was a two-story atrium that featured the mosaics for the former exterior walls of the Thompson Building, a life-size skeleton of a Tyrannosaurus rex and geological and biological displays. The $18.5 million Geology Building was completed in 1988 and fused the space between Physics and Biology and linked, through a walkway, with Chemistry, creating an integrated science complex on campus.
Zone des notes
État de conservation
Source immédiate d'acquisition
Classement
Langue des documents
Écriture des documents
Localisation des originaux
Disponibilité d'autres formats
Restrictions d'accès
There are no restrictions on access
Délais d'utilisation, de reproduction et de publication
Photographer: Zuik
Copyright: University of Saskatchewan

