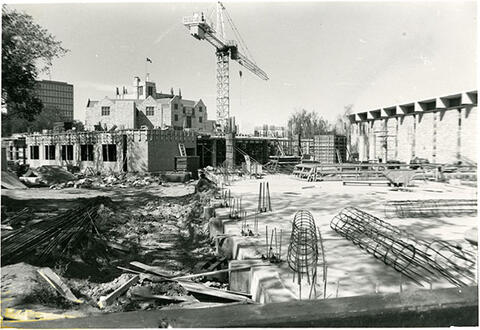
Área de título y declaración de responsabilidad
Título apropiado
Geology Building - Construction
Tipo general de material
Título paralelo
Otra información de título
Título declaración de responsabilidad
Título notas
Nivel de descripción
Item
Institución archivística
Código de referencia
Área de edición
Declaración de edición
Declaración de responsabilidad de edición
Área de detalles específicos de la clase de material
Mención de la escala (cartográfica)
Mención de proyección (cartográfica)
Mención de coordenadas (cartográfica)
Mención de la escala (arquitectónica)
Jurisdicción de emisión y denominación (filatélico)
Área de fechas de creación
Fecha(s)
-
1985 (Criação)
Área de descripción física
Descripción física
1 photograph : b&w
Área de series editoriales
Título apropiado de las series del editor
Títulos paralelos de serie editorial
Otra información de título de las series editoriales
Declaración de responsabilidad relativa a las series editoriales
Numeración dentro de la serie editorial
Nota en las series editoriales
Área de descripción del archivo
Nombre del productor
Historial de custodia
Alcance y contenido
Foundation being laid for the Geology Building. Excavation equipment in foreground, with crane in background. Buildings in background from l to r: Arts Tower, Chemistry (Thorvaldson) Building and Physics Building at far right.
Bio/Historical Note: The construction of the Geology Building marked a return to the early style of campus architecture. The Department of Geology had been formed in 1927 and for the next six decades was based in the east wing of the Engineering Building. A growing faculty and student population had forced the department to cobble together makeshift accommodation in trailers and remote campus buildings. Designed by the architectural firm Black, McMillan and Larson of Regina, the building was given a neo-Collegiate Gothic exterior to blend harmoniously with the other buildings in the central campus. The two-and-a-half-storey building was erected just south or the Bowl side of the W.P. Thompson Biology Building, providing 8,543 square metres for office, laboratory, library, classroom, and storage space for rock and fossil samples. The exterior was clad with greystone and dressed with tyndal limestone. The dominant feature of the interior was a two-story atrium that featured the mosaics for the former exterior walls of the Thompson Building, a life-size skeleton of a Tyrannosaurus rex and geological and biological displays. The $18.5 million Geology Building was completed in 1988 and fused the space between Physics and Biology and linked, through a walkway, with Chemistry, creating an integrated science complex on campus.
Área de notas
Condiciones físicas
Origen del ingreso
Arreglo
Idioma del material
Escritura del material
Ubicación de los originales
Disponibilidad de otros formatos
Restricciones de acceso
There are no restrictions on access
Condiciones de uso, reproducción, y publicación
Photographer: Zuik
Copyright: University of Saskatchewan

