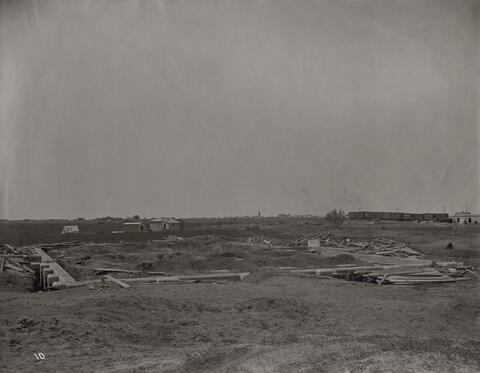
Zona do título e menção de responsabilidade
Título próprio
Engineering Building - Construction
Designação geral do material
- Material gráfico
Título paralelo
Outra informação do título
Título e menções de responsabilidade
Notas ao título
Nível de descrição
Item
Entidade detentora
Código de referência
Zona de edição
Menção de edição
Menção de responsabilidade da edição
Zona de detalhes específicos de materiais
Menção da escala (cartográfica)
Menção da projecção (cartográfica)
Menção das coordenadas (cartográfico)
Menção da escala (arquitectura)
Autoridade emissora e denominação (filatélica)
Zona de datas de criação
Data(s)
-
June 1910 (Produção)
Zona de descrição física
Descrição física
1 photograph : b&w ; 20 x 25 cm
Zona dos editores das publicações
Título próprio do recurso continuado
Títulos paralelos das publicações do editor
Outra informação do título das publicações do editor
Menção de responsabilidade relativa ao editor do recurso contínuo
Numeração das publicações do editor
Nota sobre as publicações do editor
Zona da descrição do arquivo
Nome do produtor
História custodial
Âmbito e conteúdo
Foundation poured for first Engineering Building.
Bio/Historical Note: The original Engineering Building was designed to house the Agricultural Engineering Department, though it would eventually be home to the Department of Field Husbandry as well. The redbrick exterior was largely constructed during the summer of 1911 while the interior work was completed during the winter of 1911-12. The Engineering Building was designed by the original campus architects, David Brown and Hugh Vallance, and made allowances for the great variety of work within the field of agricultural engineering: the lower floor was designed for use in blacksmithing, cement work, engine construction and heavy farm machinery. The second floor contained a lecture room as well as room for woodwork, carpentry, pumps and farm-barn equipment. The third floor was devoted to a draughting room and light farm equipment. The main entrance to the building opened into the blacksmith’s forge. In 1913 a second wing was built with Brown and Vallance again serving as chief architects, as they would again in 1920. By December 1923 a final addition, designed by Saskatoon architect J. K. Verbeke, was completed by Bennett & White Construction for $8,800. At approximately 3 a.m. on the morning of Friday, 13 March 1925, a fire broke out in the north end of the building's Tractor Laboratory. In less than three hours everything but the Ceramic Lab had been completely destroyed. The fire came as a shock to many, as the entire building had been subjected to a rigorous fire inspection only a day prior to the blaze. Plans for a new Engineering Building to be constructed on the original foundation were promptly issued, and other building projects, including the long-anticipated Arts Building, were postponed.
Zona das notas
Condição física
Fonte imediata de aquisição
Organização
Idioma do material
Script do material
Localização de originais
Disponibilidade de outros formatos
Restrições de acesso
Termos que regulam o uso, reprodução e publicação
Photographer: Unknown
Other terms: Researcher responsible for obtaining copyright permission

