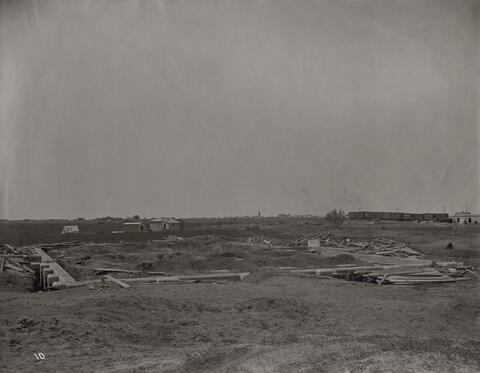
Zone du titre et de la mention de responsabilité
Titre propre
Engineering Building - Construction
Dénomination générale des documents
- Document graphique
Titre parallèle
Compléments du titre
Mentions de responsabilité du titre
Notes du titre
Niveau de description
Pièce
Cote
Zone de l'édition
Mention d'édition
Mentions de responsabilité relatives à l'édition
Zone des précisions relatives à la catégorie de documents
Mention d'échelle (cartographique)
Mention de projection (cartographique)
Mention des coordonnées (cartographiques)
Mention d'échelle (architecturale)
Juridiction responsable et dénomination (philatélique)
Zone des dates de production
Date(s)
-
June 1910 (Production)
Zone de description matérielle
Description matérielle
1 photograph : b&w ; 20 x 25 cm
Zone de la collection
Titre propre de la collection
Titres parallèles de la collection
Compléments du titre de la collection
Mention de responsabilité relative à la collection
Numérotation à l'intérieur de la collection
Note sur la collection
Zone de la description archivistique
Nom du producteur
Historique de la conservation
Portée et contenu
Foundation poured for first Engineering Building.
Bio/Historical Note: The original Engineering Building was designed to house the Agricultural Engineering Department, though it would eventually be home to the Department of Field Husbandry as well. The redbrick exterior was largely constructed during the summer of 1911 while the interior work was completed during the winter of 1911-12. The Engineering Building was designed by the original campus architects, David Brown and Hugh Vallance, and made allowances for the great variety of work within the field of agricultural engineering: the lower floor was designed for use in blacksmithing, cement work, engine construction and heavy farm machinery. The second floor contained a lecture room as well as room for woodwork, carpentry, pumps and farm-barn equipment. The third floor was devoted to a draughting room and light farm equipment. The main entrance to the building opened into the blacksmith’s forge. In 1913 a second wing was built with Brown and Vallance again serving as chief architects, as they would again in 1920. By December 1923 a final addition, designed by Saskatoon architect J. K. Verbeke, was completed by Bennett & White Construction for $8,800. At approximately 3 a.m. on the morning of Friday, 13 March 1925, a fire broke out in the north end of the building's Tractor Laboratory. In less than three hours everything but the Ceramic Lab had been completely destroyed. The fire came as a shock to many, as the entire building had been subjected to a rigorous fire inspection only a day prior to the blaze. Plans for a new Engineering Building to be constructed on the original foundation were promptly issued, and other building projects, including the long-anticipated Arts Building, were postponed.
Zone des notes
État de conservation
Source immédiate d'acquisition
Classement
Langue des documents
Écriture des documents
Localisation des originaux
Disponibilité d'autres formats
Restrictions d'accès
Délais d'utilisation, de reproduction et de publication
Photographer: Unknown
Other terms: Researcher responsible for obtaining copyright permission

