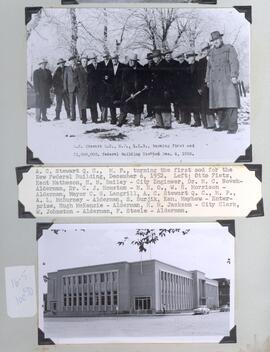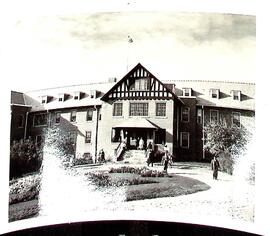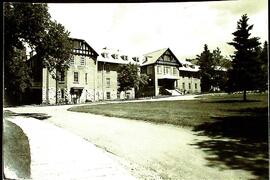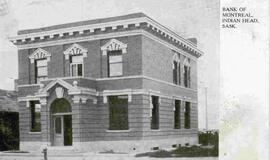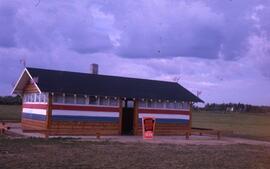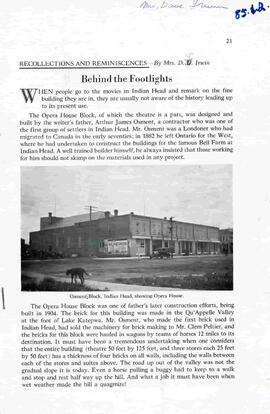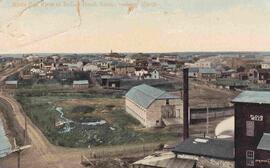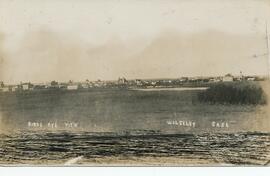939 Wellington Street - London, Ontario - House built by William and Euphemia Dixon
- IHM.2022.0196
- Item
- 2022
Part of People Collection
16-page document prepared for London, Ontario "Historic House Signs" (HHS) project. The house was built in 1877 by William and Euphemia Dixon who later moved to Indian Head.


