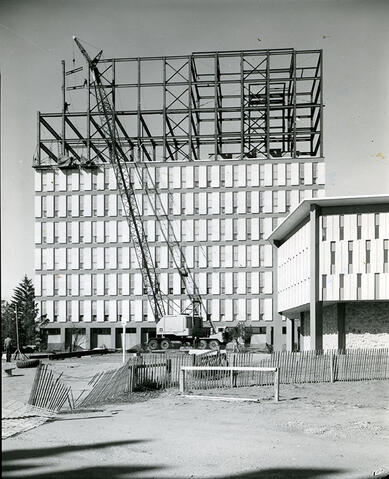
Title and statement of responsibility area
Titel
College of Arts and Science Building - Tower - Construction
Algemene aanduiding van het materiaal
- Graphic material
Parallelle titel
Overige titelinformatie
Title statements of responsibility
Titel aantekeningen
Beschrijvingsniveau
Stuk
archiefbewaarplaats
referentie code
Editie
Editie
Edition statement of responsibility
Class of material specific details area
Statement of scale (cartographic)
Statement of projection (cartographic)
Statement of coordinates (cartographic)
Statement of scale (architectural)
Issuing jurisdiction and denomination (philatelic)
Datering archiefvorming
Datum(s)
-
28 Apr. 1964 (Vervaardig)
Fysieke beschrijving
Fysieke beschrijving
1 photograph : b&w-drymounted ; 10 x 13 cm
1 slide
Publisher's series area
Title proper of publisher's series
Parallel titles of publisher's series
Other title information of publisher's series
Statement of responsibility relating to publisher's series
Numbering within publisher's series
Note on publisher's series
Archivistische beschrijving
Naam van de archiefvormer
Geschiedenis beheer
Bereik en inhoud
Crane hoisting metal girders to the top of the Arts Tower at left; classroom wing at right. Snow-fencing standing and broken down in foreground.
Bio/Historical Note: The Arts Building was constructed in four major stages from 1958 to 1967 at a cost of $758,491. The first stage of construction began in September 1958 with the raising of the classroom wing. The classroom wing was constructed by W.C. Wells Construction, and was designed by Shore and Moffat. It was officially opened on 28 September 1959. The second phase of construction was completed in 1960. It involved the building of the first seven floors of the Arts Tower, the Arts Theatre, and a link joining the Tower to the classroom wing. The Arts Tower project was contracted to Bird Construction while design of the building was again carried out by Shore and Moffat. The Arts Tower was officially opened on 16 January 1961.The addition to the Arts Tower was constructed from 1963-1965 by Bird Construction. While the initial tower completed in 1960 had been designed to accommodate another three floors at a later date, by 1963-1964 improvements in structural building techniques allowed the architectural firm of Shore and Moffat and Partners to add an eleventh floor to the building designs.
Aantekeningen
Materiële staat
Directe bron van verwerving
Ordening
Taal van het materiaal
Schrift van het materiaal
Plaats van originelen
Beschikbaarheid in andere opslagformaten
Restrictions on access
Termen voor gebruik, reproductie en publicatie.
Toegangen
Associated materials
Aanvullingen
Algemene aantekening
Slide S-10 similar with crane working at right.
Alternative identifier(s)
Standard number area
Standaard nummer
Trefwoorden
Onderwerp trefwoord
Geografische trefwoorden
Naam ontsluitingsterm
- University of Saskatchewan - Arts Building√ (Onderwerp)

