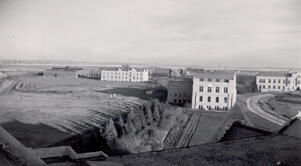
Área de título y declaración de responsabilidad
Título apropiado
College of Agriculture Building - Proposed Site
Tipo general de material
- Graphic material
Título paralelo
Otra información de título
Título declaración de responsabilidad
Título notas
Nivel de descripción
Item
Institución archivística
Código de referencia
Área de edición
Declaración de edición
Declaración de responsabilidad de edición
Área de detalles específicos de la clase de material
Mención de la escala (cartográfica)
Mención de proyección (cartográfica)
Mención de coordenadas (cartográfica)
Mención de la escala (arquitectónica)
Jurisdicción de emisión y denominación (filatélico)
Área de fechas de creación
Fecha(s)
-
[before 1944] (Criação)
Área de descripción física
Descripción física
1 photograph : b&w ; 11.1 x 6.5 cm
Área de series editoriales
Título apropiado de las series del editor
Títulos paralelos de serie editorial
Otra información de título de las series editoriales
Declaración de responsabilidad relativa a las series editoriales
Numeración dentro de la serie editorial
Nota en las series editoriales
Área de descripción del archivo
Nombre del productor
Historial de custodia
Alcance y contenido
Looking east from the roof of the Chemistry Building at proposed site. Campus buildings (l to r): Veterinary Building, Engineering Building, Field Husbandry Building (Crop Science), Livestock Pavilion, Physics Building, College Building.
Bio/Historical Note: In the immediate post-World War II period construction was centred on what was called the “Agriculture Group” of buildings including the Virus Laboratory, School of Agriculture and the Soils and Dairy Laboratories. All three were built between 1948 and 1949, all were flat-roofed structures and all of them would be named after prominent members of the College of Agriculture’s faculty. They also introduced a fourth major building material to campus, yellow brick, which was chosen when the preferred greystone was unavailable. The campus was now colour coded: Engineering, red brick; Agriculture, yellow brick; and the Arts and the Sciences, stone. The main portion of the Soils and Dairy Science Building was divided more or less equally between the two departments. Greenhouses attached to the south end of the building were occupied by Field Husbandry and Forage Crops. The new Dairy Laboratory housed the latest equipment to process milk and milk products and supplied the University with all its milk, cheese and cream needs. In 1957, the building was renamed the John Mitchell Building after the professor and head of the Soils Department and director of the Saskatchewan Soil Survey who had died two years earlier. With the opening of the College of Agriculture Building, the John Mitchell Building became vacant in 1991. It was decided that Drama should move out of the Hangar Building and fill the space. After several renovations, including the conversion of the two large cheese and soil laboratories into theatre space, The Drama Department took up residence in September 1993.

