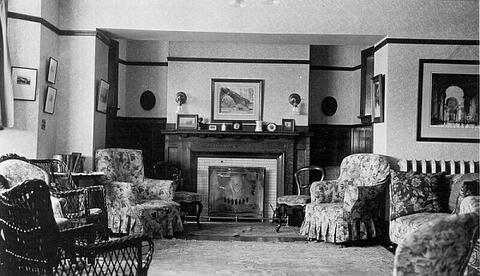
Área de título y declaración de responsabilidad
Título apropiado
President's Residence - Interior
Tipo general de material
- Graphic material
Título paralelo
Otra información de título
Título declaración de responsabilidad
Título notas
Nivel de descripción
Item
Institución archivística
Código de referencia
Área de edición
Declaración de edición
Declaración de responsabilidad de edición
Área de detalles específicos de la clase de material
Mención de la escala (cartográfica)
Mención de proyección (cartográfica)
Mención de coordenadas (cartográfica)
Mención de la escala (arquitectónica)
Jurisdicción de emisión y denominación (filatélico)
Área de fechas de creación
Fecha(s)
-
[193-?] (Criação)
Área de descripción física
Descripción física
1 photograph : b & w ; 11.8 x 6.5 cm
Área de series editoriales
Título apropiado de las series del editor
Títulos paralelos de serie editorial
Otra información de título de las series editoriales
Declaración de responsabilidad relativa a las series editoriales
Numeración dentro de la serie editorial
Nota en las series editoriales
Área de descripción del archivo
Nombre del productor
Historial de custodia
Alcance y contenido
Image of the [living room] at the President's Residence.
Bio/Historical Note: The President’s Residence is among the original buildings constructed on campus. The residence was designed by Brown and Vallance, and was built under the direction of A.R. Greig, Superintendent of Buildings and Grounds. The building was originally planned as a wooden structure. However, a proposal to construct the building out of a local river rock, later known as greystone, was raised prior to the commencement of construction - if the government would foot the bill. Eventually the latter material was chosen, though the government perhaps came to regret its decision. Construction on the President's Residence began in 1910 and finished in early 1913. By the time it was completed the original cost for the building had ballooned from $32,000 to $44,615. Walter Murray, the first president of the University, was deeply embarrassed by the cost of what was to be his personal residence, even though it was also a public building. However, the people of Saskatoon were proud of the building and the status it gave their University, and no public outcry over the cost ever materialized. Renovations to the President's Residence were completed in 1989 by PCL-Maxam at a cost of $96,752. The renovations were designed by architects Malkin/Edwards.
Área de notas
Condiciones físicas
Origen del ingreso
Arreglo
Idioma del material
Escritura del material
Ubicación de los originales
Disponibilidad de otros formatos
Restricciones de acceso
Condiciones de uso, reproducción, y publicación
Photographer: Gibson
Copyright holder: University of Saskatchewan
Other terms: Responsibility regarding questions of copyright that may arise in the use of any images is assumed by the researcher.
Instrumentos de descripción
Materiales asociados
Acumulaciones
Location note
vol.43

