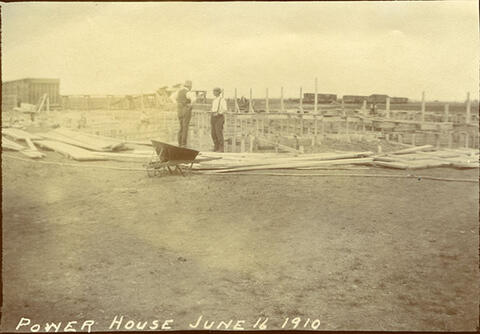
Área de título y declaración de responsabilidad
Título apropiado
Power House - Construction
Tipo general de material
Título paralelo
Otra información de título
Título declaración de responsabilidad
Título notas
Nivel de descripción
Item
Institución archivística
Código de referencia
Área de edición
Declaración de edición
Declaración de responsabilidad de edición
Área de detalles específicos de la clase de material
Mención de la escala (cartográfica)
Mención de proyección (cartográfica)
Mención de coordenadas (cartográfica)
Mención de la escala (arquitectónica)
Jurisdicción de emisión y denominación (filatélico)
Área de fechas de creación
Fecha(s)
-
16 June 1910 (Criação)
Área de descripción física
Descripción física
1 photograph : b&w
Área de series editoriales
Título apropiado de las series del editor
Títulos paralelos de serie editorial
Otra información de título de las series editoriales
Declaración de responsabilidad relativa a las series editoriales
Numeración dentro de la serie editorial
Nota en las series editoriales
Área de descripción del archivo
Nombre del productor
Historial de custodia
Alcance y contenido
Early stages of construction of Power House; two men at centre of image standing on [pieces of lumber].
Bio/Historical Note: Excavation for the Power House was completed in May 1910, and the building itself was completed in 1912 at a cost of $118,000. It was built quickly so that it could provide heat to the other buildings under construction, allowing work to continue throughout the winter months. The building was constructed of red brick in keeping with the architecture of the neighbouring Engineering Building. A spur track was laid to the building so coal could be dumped from railcars into pockets in the ground near the boilers. A steam tunnel measuring six feet wide by seven feet high was built from the Power House to the College Building. From this main branch lateral branches ran to the Engineering Building and to the Livestock Pavilion, and from the south end of the College Building to the Residence, later named Saskatchewan Hall. These tunnels carried steam mains, return pipes, hot and cold water pipes and electric cables to the various buildings. An addition to the Power House was completed in 1923 by Smith Brothers Construction for $58,300. As part of the project two coal chutes were installed at a cost of $35 each. The addition featured a new concrete foundation and reinforced slabs, solid brick walls and partitions, a metal sash and skylights made with wired glass, and a tar and gravel roof. A contract was awarded to Shannon Brothers Construction on 3 September 1930 to perform alterations to the Power House for a sum of $21,849. The alterations were completed by New Year’s Eve of that year for $23,073.36. The Power House was demolished in 1977.
Área de notas
Condiciones físicas
Origen del ingreso
Arreglo
Idioma del material
Escritura del material
Ubicación de los originales
Disponibilidad de otros formatos
Restricciones de acceso
There are no restrictions on access
Condiciones de uso, reproducción, y publicación
Copyright: Public Domain

