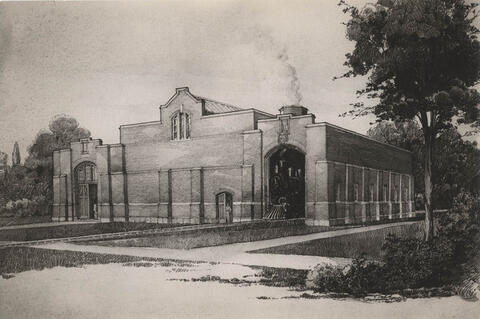
Zona do título e menção de responsabilidade
Título próprio
Power House - Architect's Sketch
Designação geral do material
- Material gráfico
Título paralelo
Outra informação do título
Título e menções de responsabilidade
Notas ao título
Nível de descrição
Item
Entidade detentora
Código de referência
Zona de edição
Menção de edição
Menção de responsabilidade da edição
Zona de detalhes específicos de materiais
Menção da escala (cartográfica)
Menção da projecção (cartográfica)
Menção das coordenadas (cartográfico)
Menção da escala (arquitectura)
Autoridade emissora e denominação (filatélica)
Zona de datas de criação
Data(s)
-
[ca. 1911] (Produção)
Zona de descrição física
Descrição física
1 photomechanical reproduction : b&w ; 10.5 x 15.9 cm
3 photographs : b&w ; 15.2 x 23 cm
1 negative : b&w ; 6 x 9.2 cm
Zona dos editores das publicações
Título próprio do recurso continuado
Títulos paralelos das publicações do editor
Outra informação do título das publicações do editor
Menção de responsabilidade relativa ao editor do recurso contínuo
Numeração das publicações do editor
Nota sobre as publicações do editor
Zona da descrição do arquivo
Nome do produtor
História custodial
Âmbito e conteúdo
Sketch of proposed University Power House, looking north.
Bio/Historical Note: Excavation for the Power House was completed in May 1910, and the building itself was completed in 1912 at a cost of $118,000. It was built quickly so that it could provide heat to the other buildings under construction, allowing work to continue throughout the winter months. The building was constructed of red brick in keeping with the architecture of the neighbouring Engineering Building. A spur track was laid to the building so coal could be dumped from railcars into pockets in the ground near the boilers. A steam tunnel measuring six feet wide by seven feet high was built from the Power House to the College Building. From this main branch lateral branches ran to the Engineering Building and to the Livestock Pavilion, and from the south end of the College Building to the Residence, later named Saskatchewan Hall. These tunnels carried steam mains, return pipes, hot and cold water pipes and electric cables to the various buildings. An addition to the Power House was completed in 1923 by Smith Brothers Construction for $58,300. As part of the project two coal chutes were installed at a cost of $35 each. The addition featured a new concrete foundation and reinforced slabs, solid brick walls and partitions, a metal sash and skylights made with wired glass, and a tar and gravel roof. A contract was awarded to Shannon Brothers Construction on 3 September 1930 to perform alterations to the Power House for a sum of $21,849. The alterations were completed by New Year’s Eve of that year for $23,073.36. The Power House was demolished in 1977.
Zona das notas
Condição física
Fonte imediata de aquisição
Organização
Idioma do material
Script do material
Localização de originais
Disponibilidade de outros formatos
Restrições de acesso
There are no restrictions on access.
Termos que regulam o uso, reprodução e publicação
Photographer: Unknown
Copyright holder: Public domain
Copyright expires: Public domain
Other terms: Responsibility regarding questions of copyright that may arise in the use of any images is assumed by the researcher.
Instrumentos de descrição
Materiais associados
Ingressos adicionais
Nota geral
1 photograph: b&w; 7.8 x 13.7 cm.
Location note
Vol. 6 / Neg. Vol. 1

