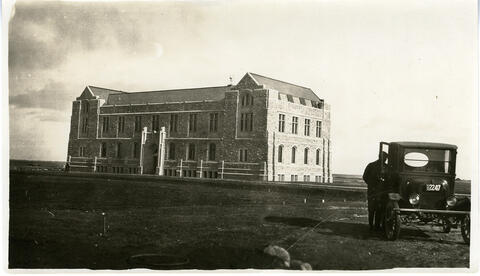
Title and statement of responsibility area
Titel
Physics Building - Construction
Algemene aanduiding van het materiaal
- Graphic material
Parallelle titel
Overige titelinformatie
Title statements of responsibility
Titel aantekeningen
Beschrijvingsniveau
Stuk
archiefbewaarplaats
referentie code
Editie
Editie
Edition statement of responsibility
Class of material specific details area
Statement of scale (cartographic)
Statement of projection (cartographic)
Statement of coordinates (cartographic)
Statement of scale (architectural)
Issuing jurisdiction and denomination (philatelic)
Datering archiefvorming
Datum(s)
-
1921 (Vervaardig)
Fysieke beschrijving
Fysieke beschrijving
1 photograph : b&w ; 8 x 13.5 cm
1 photograph : b&w ; 9.7 x 16.5 cm
1 negative : b&w ; 35 mm
Publisher's series area
Title proper of publisher's series
Parallel titles of publisher's series
Other title information of publisher's series
Statement of responsibility relating to publisher's series
Numbering within publisher's series
Note on publisher's series
Archivistische beschrijving
Naam van de archiefvormer
Geschiedenis beheer
Bereik en inhoud
View looking northwest of Physics Building nearing completion. Man standing next to automobile in foreground.
Bio/Historical Note: The Physics Building was constructed by Smith Bros. & Wilson General Contractors from 1919 to 1921 for $437,000, and was designed by D. R. Brown and H. Vallance. It was officially opened in 1922. The building originally housed the Departments of Physics, Botany and Zoology, the Plant-pathology section of the Dominion Department of Agriculture, as well as the soils branch of the Canadian Department of the Interior. The Physics Building possessed non-vibratory walls, laboratories for Electricity and Magnetism, Light, Electron Physics, wireless work, a number of smaller research rooms, a dark room and a large lecture theatre, which was quickly put to use by many different colleges. The attic of the building was used as a temporary museum, with meteorological recording equipment situated on the roof. The basement was fitted with offices and classrooms, as well as with two fireproofed rooms containing the Shortt Library of Canadiana.
Aantekeningen
Materiële staat
Directe bron van verwerving
Ordening
Taal van het materiaal
Schrift van het materiaal
Plaats van originelen
Beschikbaarheid in andere opslagformaten
Restrictions on access
There are no restrictions on access.
Termen voor gebruik, reproductie en publicatie.
Photographer: Unknown
Copyright holder: Public domain
Copyright expires: Public domain
Other terms: Responsibility regarding questions of copyright that may arise in the use of any images is assumed by the researcher.
Toegangen
Associated materials
Aanvullingen
Location note
Vol. 6 / Neg. Vol. 1

