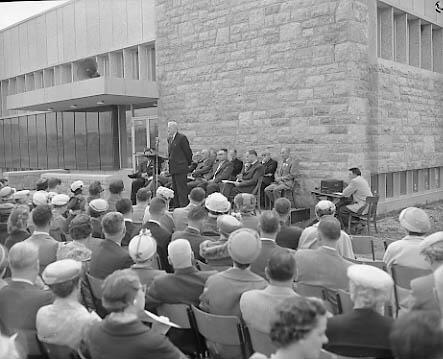
Title and statement of responsibility area
Titel
Saskatchewan Cancer and Medical Research Institute - Official Opening
Algemene aanduiding van het materiaal
- Graphic material
Parallelle titel
Overige titelinformatie
Title statements of responsibility
Titel aantekeningen
Beschrijvingsniveau
Stuk
archiefbewaarplaats
referentie code
Editie
Editie
Edition statement of responsibility
Class of material specific details area
Statement of scale (cartographic)
Statement of projection (cartographic)
Statement of coordinates (cartographic)
Statement of scale (architectural)
Issuing jurisdiction and denomination (philatelic)
Datering archiefvorming
Datum(s)
-
10 May 1958 (Vervaardig)
Fysieke beschrijving
Fysieke beschrijving
1 negative : b&w ; 10 x 12.5 cm
Publisher's series area
Title proper of publisher's series
Parallel titles of publisher's series
Other title information of publisher's series
Statement of responsibility relating to publisher's series
Numbering within publisher's series
Note on publisher's series
Archivistische beschrijving
Naam van de archiefvormer
Geschiedenis beheer
Bereik en inhoud
Unidentified speaker at the opening of the Saskatchewan Cancer and Medical Research Institute. Crowd in foreground and platform of dignitaries in background. View from behind the crowd looking towards the platform.
Bio/Historical Note: The Saskatchewan Cancer and Medical Research Institute was officially opened on 10 May 1958 by Premier T.C. Douglas. Clad in locally quarried greystone with limestone panels, it was the.last of the buildings that constituted the University’s Medical Complex’s initial phase. Designed by Izumi, Arnott and Sugiyama and completed at a cost of $783,000, the building’s purpose was to provide shared accommodation for both general medical research and cancer specific investigations. Funding came from the federal and provincial governments and the provincial and national branches of the Canadian Cancer Society. A planned third floor was added in 1966. The building was "deconstructed" in 2009, with much of the building's material recycled including the greystone cladding for use with the E Wing that opened in 2013.
Aantekeningen
Materiële staat
Directe bron van verwerving
Ordening
Taal van het materiaal
Schrift van het materiaal
Plaats van originelen
Beschikbaarheid in andere opslagformaten
Restrictions on access
Termen voor gebruik, reproductie en publicatie.
Photographer: Gibson
Other terms: Copyright: University of Saskatchewan

