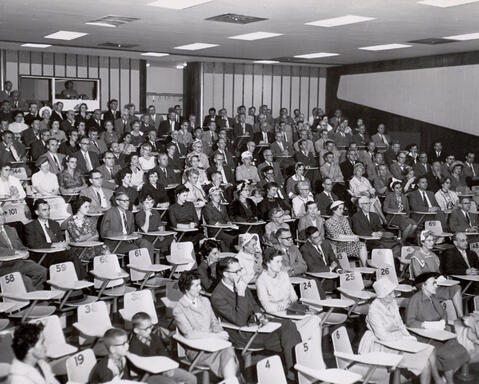
Zona do título e menção de responsabilidade
Título próprio
Department of Biology Building - Official Opening
Designação geral do material
- Material gráfico
Título paralelo
Outra informação do título
Título e menções de responsabilidade
Notas ao título
Nível de descrição
Item
Entidade detentora
Código de referência
Zona de edição
Menção de edição
Menção de responsabilidade da edição
Zona de detalhes específicos de materiais
Menção da escala (cartográfica)
Menção da projecção (cartográfica)
Menção das coordenadas (cartográfico)
Menção da escala (arquitectura)
Autoridade emissora e denominação (filatélica)
Zona de datas de criação
Data(s)
-
15 Sept. 1960 (Produção)
Zona de descrição física
Descrição física
1 photograph : b&w ; 20 x 25 cm
1 negative : b&w
Zona dos editores das publicações
Título próprio do recurso continuado
Títulos paralelos das publicações do editor
Outra informação do título das publicações do editor
Menção de responsabilidade relativa ao editor do recurso contínuo
Numeração das publicações do editor
Nota sobre as publicações do editor
Zona da descrição do arquivo
Nome do produtor
História custodial
Âmbito e conteúdo
View of the crowd in the lecture theatre during the official opening of the W.P. Thompson Biology Building.
Bio/Historical Note: The W.P. Thompson Biology Building is named after Walter Palmer Thompson, the University of Saskatchewan's third president and founder of the Biology Department (1913). Designed by Izumi, Arnott and Sugiyama, it was constructed between 1957 and 1959 and officially opened in 1960. Set back from the Bowl, the flat-roofed cube style building was located between the Collegiate Gothic architecture of the Chemistry and Physics Buildings. It originally consisted of a teaching wing and a research wing but a header and greenhouse complex was added in 1962. Unlike many other Canadian universities the Department of Biology remained a single unit, balancing diverse sub-disciplines rather than separating into several distinct departments. Prior to the building's opening in 1960, work in biological sciences was scattered among four campus locations. Perhaps the most striking of the building’s features is the mural of mosaic tiles that adorns the south and west exterior walls. The mural depicts the four main stages of cellular mitosis. The artist, Roy Kiyooka, chose chromosome patterns as a testament to Dr. Thompson's important discoveries regarding the genetics of wheat rust. In 1986, the Geology Building was completed on the south side of Biology, resulting in the transformation of the south façade from an exterior into an interior wall, part of a new atrium.
Zona das notas
Condição física
Fonte imediata de aquisição
Organização
Idioma do material
Script do material
Localização de originais
Disponibilidade de outros formatos
Restrições de acesso
Termos que regulam o uso, reprodução e publicação
Photographer: Gibson
Other terms: Copyright: University of Saskatchewan

