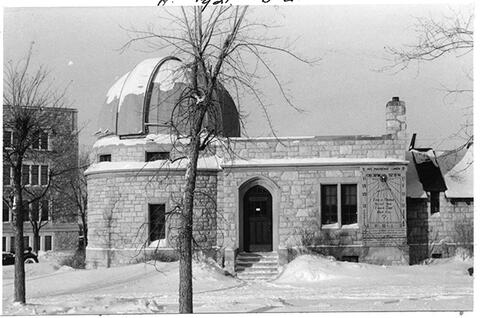
Área de título y declaración de responsabilidad
Título apropiado
Observatory - Exterior
Tipo general de material
- Graphic material
Título paralelo
Otra información de título
Título declaración de responsabilidad
Título notas
Nivel de descripción
Item
Institución archivística
Código de referencia
Área de edición
Declaración de edición
Declaración de responsabilidad de edición
Área de detalles específicos de la clase de material
Mención de la escala (cartográfica)
Mención de proyección (cartográfica)
Mención de coordenadas (cartográfica)
Mención de la escala (arquitectónica)
Jurisdicción de emisión y denominación (filatélico)
Área de fechas de creación
Fecha(s)
-
[ca. 1960] (Criação)
Área de descripción física
Descripción física
1 photograph : b&w-drymounted ; 10.8 x 16.7 cm
Área de series editoriales
Título apropiado de las series del editor
Títulos paralelos de serie editorial
Otra información de título de las series editoriales
Declaración de responsabilidad relativa a las series editoriales
Numeración dentro de la serie editorial
Nota en las series editoriales
Área de descripción del archivo
Nombre del productor
Historial de custodia
Alcance y contenido
View looking north of Observatory. Medical College in background at left. Winter scene with snow on dome.
Bio/Historical Note: The Observatory was designed by Gentil J.K. Verbeke and constructed in two phases using local limestone from 1928-1930 for about $23,000. The R. J. Arrand Contracting Co. was contracted to build the Observatory Tower in 1928 for a cost of $6625. The firm completed the tower $353 under budget on 14 April 1929, for $6,272. On 20 June 1929 R. J. Arrand was again awarded a contract by the University, this time to build the small classroom wing of the Observatory for $15,640. Work on the classroom wing was completed on 23 January 1930 for $15,034.50. University funding for the construction of the building was supplemented by private donations. Along with the Field Husbandry Building, the Observatory would be among the last free-standing buildings constructed on campus until after World War II. A plaque with the names of many donors still hangs inside the dome of the observatory. Saskatoon residents will find many of the names highly recognizable even today. A sundial was added to the exterior of the Observatory during the 1940s. It reads:
I am a Shadow
So art thou
The observatory facilities are available for use by both university students and visitors to the campus. The telescopes and other scientific equipment are used by students during the laboratory component of their courses. University personnel regularly offer tours of the observatory to elementary and high school classes, youth groups and other community associations. The Observatory is staffed year-round on Saturday nights so that any visitor may view celestial objects through the telescope.
Área de notas
Condiciones físicas
Origen del ingreso
Arreglo
Idioma del material
Escritura del material
Ubicación de los originales
Disponibilidad de otros formatos
Restricciones de acceso
There are no restrictions on access.
Condiciones de uso, reproducción, y publicación
Photographer: Unknown
Copyright holder: Unknown
Copyright expires: Unknown
Other terms: Responsibility regarding questions of copyright that may arise in the use of any images is assumed by the researcher.
Instrumentos de descripción
Materiales asociados
Acumulaciones
Location note
Vol. 6
Identificador/es alternativo(os)
Área de número estándar
Número estándar
Puntos de acceso
Puntos de acceso por materia
Puntos de acceso por lugar
Puntos de acceso por autoridad
- University of Saskatchewan - Observatory (Materia)

