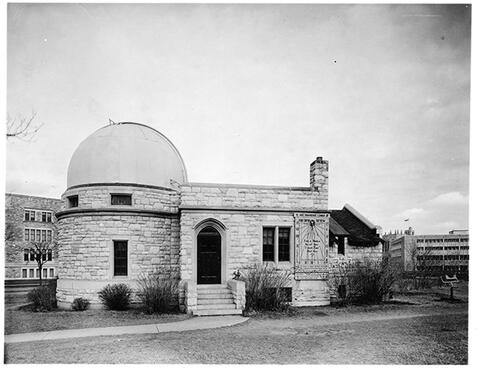
Zona do título e menção de responsabilidade
Título próprio
Observatory - Exterior
Designação geral do material
- Material gráfico
Título paralelo
Outra informação do título
Título e menções de responsabilidade
Notas ao título
Nível de descrição
Item
Entidade detentora
Código de referência
Zona de edição
Menção de edição
Menção de responsabilidade da edição
Zona de detalhes específicos de materiais
Menção da escala (cartográfica)
Menção da projecção (cartográfica)
Menção das coordenadas (cartográfico)
Menção da escala (arquitectura)
Autoridade emissora e denominação (filatélica)
Zona de datas de criação
Data(s)
-
Oct. 1956 (Produção)
Zona de descrição física
Descrição física
1 photograph : b&w-drymounted ; 9 x 11.7 cm
Zona dos editores das publicações
Título próprio do recurso continuado
Títulos paralelos das publicações do editor
Outra informação do título das publicações do editor
Menção de responsabilidade relativa ao editor do recurso contínuo
Numeração das publicações do editor
Nota sobre as publicações do editor
Zona da descrição do arquivo
Nome do produtor
História custodial
Âmbito e conteúdo
Looking north at Observatory. Medical College in background at left; Chemistry and Murray Memorial Library visible at right.
Bio/Historical Note: The Observatory was designed by Gentil J.K. Verbeke and constructed in two phases using local limestone from 1928-1930 for about $23,000. The R. J. Arrand Contracting Co. was contracted to build the Observatory Tower in 1928 for a cost of $6625. The firm completed the tower $353 under budget on 14 April 1929, for $6,272. On 20 June 1929 R. J. Arrand was again awarded a contract by the University, this time to build the small classroom wing of the Observatory for $15,640. Work on the classroom wing was completed on 23 January 1930 for $15,034.50. University funding for the construction of the building was supplemented by private donations. Along with the Field Husbandry Building, the Observatory would be among the last free-standing buildings constructed on campus until after World War II. A plaque with the names of many donors still hangs inside the dome of the observatory. Saskatoon residents will find many of the names highly recognizable even today. A sundial was added to the exterior of the Observatory during the 1940s. It reads:
I am a Shadow
So art thou
The observatory facilities are available for use by both university students and visitors to the campus. The telescopes and other scientific equipment are used by students during the laboratory component of their courses. University personnel regularly offer tours of the observatory to elementary and high school classes, youth groups and other community associations. The Observatory is staffed year-round on Saturday nights so that any visitor may view celestial objects through the telescope.
Zona das notas
Condição física
Fonte imediata de aquisição
Organização
Idioma do material
Script do material
Localização de originais
Disponibilidade de outros formatos
Restrições de acesso
There are no restrictions on access.
Termos que regulam o uso, reprodução e publicação
Photographer: Len Hillyard
Copyright holder: Len Hillyard
Copyright expires: 2006
Other terms: Responsibility regarding questions of copyright that may arise in the use of any images is assumed by the researcher.
Instrumentos de descrição
Materiais associados
Ingressos adicionais
Location note
Vol. 6

