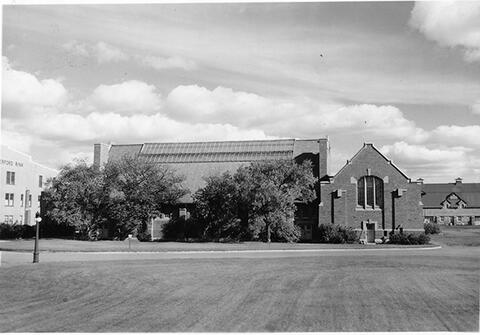
Zone du titre et de la mention de responsabilité
Titre propre
Livestock Pavilion - Exterior
Dénomination générale des documents
- Document graphique
Titre parallèle
Compléments du titre
Mentions de responsabilité du titre
Notes du titre
Niveau de description
Pièce
Cote
Zone de l'édition
Mention d'édition
Mentions de responsabilité relatives à l'édition
Zone des précisions relatives à la catégorie de documents
Mention d'échelle (cartographique)
Mention de projection (cartographique)
Mention des coordonnées (cartographiques)
Mention d'échelle (architecturale)
Juridiction responsable et dénomination (philatélique)
Zone des dates de production
Date(s)
Zone de description matérielle
Description matérielle
1 photograph : b&w-drymounted ; 8 x 12 cm
Zone de la collection
Titre propre de la collection
Titres parallèles de la collection
Compléments du titre de la collection
Mention de responsabilité relative à la collection
Numérotation à l'intérieur de la collection
Note sur la collection
Zone de la description archivistique
Nom du producteur
Histoire administrative
In 1925 John W. Gibson and his family, wife Martha "Queenie" and sons Sheldon and Murray, moved to Saskatoon and set up a studio at 650 Broadway Avenue specializing in commercial and portrait photography. He also took photos in rural areas. To augment their income during the Depression, Queenie and the boys did amateur photofinishing. Murray joined the firm in 1945, and by 1952 he and Queenie formed a partnership as John W. was in failing health. The studio expanded into photo supplies and moved away from photofinishing. For further information see Brock Silversides' article, "John W. Gibson : The Life and Work of a Prairie Photographer" in Saskatchewan History. - vol. 45, no. 1 (Spring 1993), p. 18-32. «
Historique de la conservation
Portée et contenu
View looking east of the Livestock Pavilion; Rutherford Rink at left and Main Barn at right. Grass and trees in foreground.
Bio/Historical Note: The Livestock Pavilion, one of the five original campus buildings, was designed by Brown and Vallance and constructed between 1910-1912. Built of red brick, slate and translucent glass panels (some of which could be opened for ventilation), it included a large show arena with seating. The Pavilion had a slaughter room and cold storage for the butchery courses. It was demolished in 1986.
Zone des notes
État de conservation
Source immédiate d'acquisition
Classement
Langue des documents
Écriture des documents
Localisation des originaux
Disponibilité d'autres formats
Restrictions d'accès
There are no restrictions on access.
Délais d'utilisation, de reproduction et de publication
Photographer: Gibson
Copyright holder: University of Saskatchewan
Copyright expires: 2007
Other terms: Responsibility regarding questions of copyright that may arise in the use of any images is assumed by the researcher.
Instruments de recherche
Éléments associés
Accruals
Location note
Vol. 4

