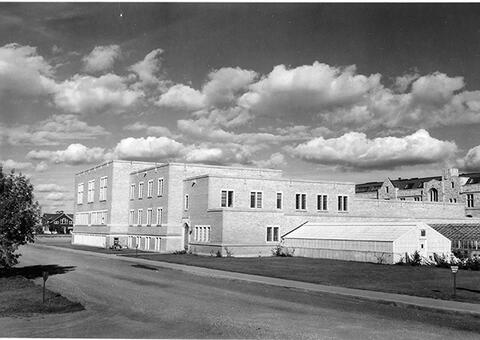
Zone du titre et de la mention de responsabilité
Titre propre
John Mitchell Building - Exterior
Dénomination générale des documents
- Document graphique
Titre parallèle
Compléments du titre
Mentions de responsabilité du titre
Notes du titre
Niveau de description
Pièce
Cote
Zone de l'édition
Mention d'édition
Mentions de responsabilité relatives à l'édition
Zone des précisions relatives à la catégorie de documents
Mention d'échelle (cartographique)
Mention de projection (cartographique)
Mention des coordonnées (cartographiques)
Mention d'échelle (architecturale)
Juridiction responsable et dénomination (philatélique)
Zone des dates de production
Date(s)
-
Sept. 1957 (Production)
Zone de description matérielle
Description matérielle
1 photograph : b&w-drymounted ; 8 x 12 cm
Zone de la collection
Titre propre de la collection
Titres parallèles de la collection
Compléments du titre de la collection
Mention de responsabilité relative à la collection
Numérotation à l'intérieur de la collection
Note sur la collection
Zone de la description archivistique
Nom du producteur
Historique de la conservation
Portée et contenu
View looking northeast of the John Mitchell Building (formerly Soils and Dairy Science). Field Husbandry (later Crop Science) Building in background; road and landscaping in foreground.
Bio/Historical Note: In the immediate post-World War II period construction was centred on what was called the “Agriculture Group” of buildings including the Virus Laboratory, School of Agriculture and the Soils and Dairy Laboratories. All three were built between 1948 and 1949, all were flat-roofed structures and all of them would be named after prominent members of the College of Agriculture’s faculty. They also introduced a fourth major building material to campus, yellow brick, which was chosen when the preferred greystone was unavailable. The campus was now colour coded: Engineering, red brick; Agriculture, yellow brick; and the Arts and the Sciences, stone. The main portion of the Soils and Dairy Science Building was divided more or less equally between the two departments. Greenhouses attached to the south end of the building were occupied by Field Husbandry and Forage Crops. The new Dairy Laboratory housed the latest equipment to process milk and milk products and supplied the University with all its milk, cheese and cream needs. In 1957, the building was renamed the John Mitchell Building after the Professor and head of the Soils Department and director of the Saskatchewan Soil Survey who had died two years earlier. With the opening of the College of Agriculture Building, the John Mitchell Building became vacant in 1991. It was decided that Drama should move out of the Hangar Building and fill the space. After several renovations, including the conversion of the two large cheese and soil laboratories into theatre space, Drama took up residence in September 1993.
Zone des notes
État de conservation
Source immédiate d'acquisition
Classement
Langue des documents
Écriture des documents
Localisation des originaux
Disponibilité d'autres formats
Restrictions d'accès
There are no restrictions on access.
Délais d'utilisation, de reproduction et de publication
Photographer: Gibson
Copyright holder: University of Saskatchewan
Copyright expires: 2007
Other terms: Responsibility regarding questions of copyright that may arise in the use of any images is assumed by the researcher.
Instruments de recherche
Éléments associés
Accruals
Location note
Vol. 4

