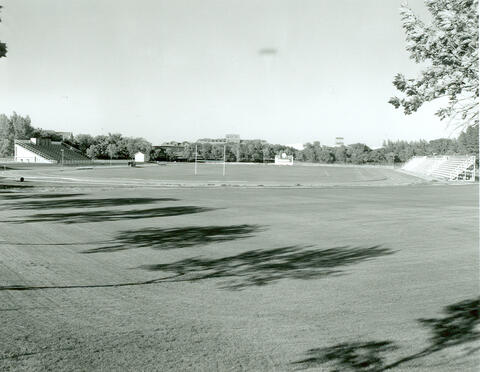
Área de título y declaración de responsabilidad
Título apropiado
Griffiths Stadium
Tipo general de material
- Graphic material
Título paralelo
Otra información de título
Título declaración de responsabilidad
Título notas
Nivel de descripción
Item
Institución archivística
Código de referencia
Área de edición
Declaración de edición
Declaración de responsabilidad de edición
Área de detalles específicos de la clase de material
Mención de la escala (cartográfica)
Mención de proyección (cartográfica)
Mención de coordenadas (cartográfica)
Mención de la escala (arquitectónica)
Jurisdicción de emisión y denominación (filatélico)
Área de fechas de creación
Fecha(s)
-
Aug. 1958 (Criação)
Área de descripción física
Descripción física
1 photograph : b&w ; 9 x 11.5 cm
1 negative : b&w ; 9.5 x 12 cm
Área de series editoriales
Título apropiado de las series del editor
Títulos paralelos de serie editorial
Otra información de título de las series editoriales
Declaración de responsabilidad relativa a las series editoriales
Numeración dentro de la serie editorial
Nota en las series editoriales
Área de descripción del archivo
Nombre del productor
Historial de custodia
Alcance y contenido
View of Griffiths Stadium, from l to r: bleachers at far left, front gate, goalposts and scoreboard (in front of Main Barn), and bleachers at far right.
Bio/Historical Note: Prior to 1936, the University of Saskatchewan football team played its home games at Cairns Field on the corner of Avenue A (now Idylwyld Drive North) and 25th Street West. Athletic Director E.W. (Joe) Griffiths longed for a ‘‘home field’’ and had lobbied for its construction since his arrival on campus in 1919. Merits of the project were debated back and forth but little progress was made. In 1935 a student-organized bowling tournament raised $275 and kick-started the process. C.J. Mackenzie, first Dean of Engineering, next seized the initiative by organizing and chairing the U of S Stadium Fund Association. The plan was to fund construction in stages with donations from “students, graduates, faculty and well-wishing business men of the community.” Architectural plans, supplied “gratis” by faculty of the College of Engineering, envisioned a structure costing $25,000 whose final stages would include a grand entrance, bus mall, dressing rooms, showers, etc. The corner of College Street and Cumberland Avenue, site of the ill-fated 1912 City Hospital project, was chosen as the stadium location. Although tenders were initially called for, the University decided to build the project itself using primarily student labour. With the Depression showing no signs of lifting, the University saw the stadium as an opportunity to give financial aid to several students who were in danger of having to discontinue their studies. Sod was turned 17 May 1936, under the supervision of Professor A.R. Greig, Superintendent of Buildings; construction was carried out through the summer. The first stage of the original Griffiths Stadium was officially opened 3 October 1936 amid speeches, bands and a parade. In front of 2,000 fans, the University of Saskatchewan Huskies beat the Alberta Golden Bears 5-3. Decades later, the widening of College Drive and the desire for a new stadium combined to fuel construction of today’s Griffiths Stadium, a few hundred metres east of the original site. It was officially opened 23 June 1967. Improvements were made in 1988 to accommodate the 1989 Jeux Canada Games.
Área de notas
Condiciones físicas
Origen del ingreso
Arreglo
Idioma del material
Escritura del material
Ubicación de los originales
Disponibilidad de otros formatos
Restricciones de acceso
There are no restrictions on access.
Condiciones de uso, reproducción, y publicación
Photographer: Unknown
Copyright holder: Unknown
Copyright expires: Unknown
Other terms: The researcher is responsible for obtaining copyright permission.
Instrumentos de descripción
Materiales asociados
Acumulaciones
Location note
Vol. 70 / Neg. Vol. 12

