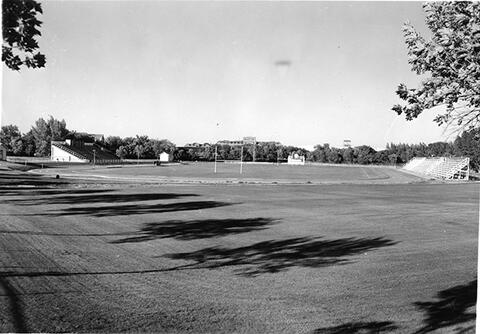
Zona do título e menção de responsabilidade
Título próprio
Griffiths Stadium
Designação geral do material
- Material gráfico
Título paralelo
Outra informação do título
Título e menções de responsabilidade
Notas ao título
Nível de descrição
Item
Entidade detentora
Código de referência
Zona de edição
Menção de edição
Menção de responsabilidade da edição
Zona de detalhes específicos de materiais
Menção da escala (cartográfica)
Menção da projecção (cartográfica)
Menção das coordenadas (cartográfico)
Menção da escala (arquitectura)
Autoridade emissora e denominação (filatélica)
Zona de datas de criação
Data(s)
-
Aug. 1958 (Produção)
Zona de descrição física
Descrição física
2 photographs : b&w-drymounted ; 8 x 11.7 cm
Zona dos editores das publicações
Título próprio do recurso continuado
Títulos paralelos das publicações do editor
Outra informação do título das publicações do editor
Menção de responsabilidade relativa ao editor do recurso contínuo
Numeração das publicações do editor
Nota sobre as publicações do editor
Zona da descrição do arquivo
Nome do produtor
História custodial
Âmbito e conteúdo
View of Griffiths Stadium with bleachers at left, football field, track and scoreboard at centre, and bleachers at right. University buildings in background are Hangar Building, Engineering Building, and feed (grain) elevator.
Bio/Historical Note: Prior to 1936, the University of Saskatchewan football team played its home games at Cairns Field on the corner of Avenue A (now Idylwyld Drive North) and 25th Street West. Athletic Director E.W. (Joe) Griffiths longed for a ‘‘home field’’ and had lobbied for its construction since his arrival on campus in 1919. Merits of the project were debated back and forth but little progress was made. In 1935 a student-organized bowling tournament raised $275 and kick-started the process. C.J. Mackenzie, first Dean of Engineering, next seized the initiative by organizing and chairing the U of S Stadium Fund Association. The plan was to fund construction in stages with donations from “students, graduates, faculty and well-wishing business men of the community.” Architectural plans, supplied “gratis” by faculty of the College of Engineering, envisioned a structure costing $25,000 whose final stages would include a grand entrance, bus mall, dressing rooms, showers, etc. The corner of College Street and Cumberland Avenue, site of the ill-fated 1912 City Hospital project, was chosen as the stadium location. Although tenders were initially called for, the University decided to build the project itself using primarily student labour. With the Depression showing no signs of lifting, the University saw the stadium as an opportunity to give financial aid to several students who were in danger of having to discontinue their studies. Sod was turned 17 May 1936, under the supervision of Professor A.R. Greig, Superintendent of Buildings; construction was carried out through the summer. The first stage of the original Griffiths Stadium was officially opened 3 October 1936 amid speeches, bands and a parade. In front of 2,000 fans, the University of Saskatchewan Huskies beat the Alberta Golden Bears 5-3. Decades later, the widening of College Drive and the desire for a new stadium combined to fuel construction of today’s Griffiths Stadium, a few hundred metres east of the original site. It was officially opened 23 June 1967. Improvements were made in 1988 to accommodate the 1989 Jeux Canada Games.
Zona das notas
Condição física
Fonte imediata de aquisição
Organização
Idioma do material
Script do material
Localização de originais
Disponibilidade de outros formatos
Restrições de acesso
There are no restrictions on access.
Termos que regulam o uso, reprodução e publicação
Photographer: Gibson
Copyright holder: University of Saskatchewan
Copyright expires: 2008
Other terms: Responsibility regarding questions of copyright that may arise in the use of any images is assumed by the researcher.
Instrumentos de descrição
Materiais associados
Ingressos adicionais
Location note
Vol. 4

