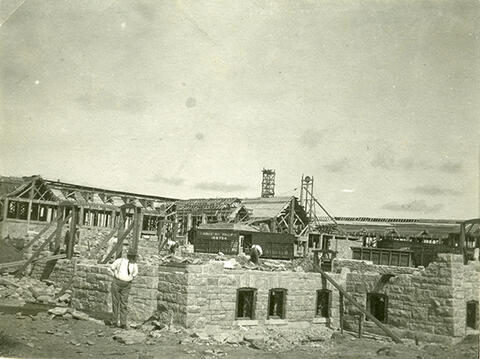
Área de título y declaración de responsabilidad
Título apropiado
Dean of Agriculture's Residence - Construction
Tipo general de material
- Graphic material
Título paralelo
Otra información de título
Título declaración de responsabilidad
Título notas
Nivel de descripción
Item
Institución archivística
Código de referencia
Área de edición
Declaración de edición
Declaración de responsabilidad de edición
Área de detalles específicos de la clase de material
Mención de la escala (cartográfica)
Mención de proyección (cartográfica)
Mención de coordenadas (cartográfica)
Mención de la escala (arquitectónica)
Jurisdicción de emisión y denominación (filatélico)
Área de fechas de creación
Fecha(s)
-
15 Aug. 1911 (Criação)
Área de descripción física
Descripción física
1 photograph : b&w ; 8 x 10.5 cm
1 negative : b&w ; 3.2 x 4.3 cm
Área de series editoriales
Título apropiado de las series del editor
Títulos paralelos de serie editorial
Otra información de título de las series editoriales
Declaración de responsabilidad relativa a las series editoriales
Numeración dentro de la serie editorial
Nota en las series editoriales
Área de descripción del archivo
Nombre del productor
Historial de custodia
Alcance y contenido
View of construction of the Dean of Agriculture's Residence. An unidentified man stands facing camera in foreground; railway car visible in background.
Bio/Historical Note: The Dean of Agriculture’s residence was among the first buildings on campus. Designed by Brown & Vallance of Montreal, the original plan called for a wood-clad structure but this was abandoned when the Board of Governors decided in May 1911 to use local greystone. Unlike several of the larger buildings, the Dean’s residence was built by university employees with the assistance of day labourers. Construction took less than a year and costs ran to nearly $25,000. Sometimes known as the “Grey Gables,” the building’s first resident was William J. Rutherford, first Dean of Agriculture. The location of the house, on campus close to the University Farm, reflected the unique relationship of the Agricultural College with the university. In addition to a family residence, the adjourning grounds were used on occasion as the site for outdoor receptions and social gatherings. Talk of starting a Faculty Club at the University of Saskatchewan started in 1921, but a club was not established until 1927. The centre for the club was a reading room in the College Building; and the club's major purpose became sponsoring a series of lectures by faculty members. Slowly, over the years, the club was also opened to other than faculty members: in 1937, government researchers were allowed to join; as were senior administrative personnel in 1959; and by 1962, a degree was no longer a requirement of membership. By 1974, most administrative officers were permitted to join.
A controversial issue of the 1940s was to admit women members of faculty to the club. At a 19 November 1943 meeting, J.R. Fraser moved, seconded by J.B. Harrington, that women members of staff be admitted to the Faculty Club.” There was an amendment, moved by J.F. Leddy, seconded by A.P. Arnason “that the name of the club be changed to the Men’s Faculty Club.” The amendment carried. So the club was called the Men’s Faculty Club for four years, until 21 March 1947 when on a motion of Ansten Anstenson, seconded by J.B. Harrington “that the name of the club be changed to the University of Saskatchewan Faculty Club and that women members of the faculty be admitted.” Carried. The last Dean to live in the house was Victor E. Graham who moved out in 1961 so the building could be converted into a faculty club, which opened in 1962. The building underwent two more renovations in 1966 and 1975. The latter was the most extensive, at a cost of $607,961, and established the footprint of the building as it exists today. At 3:00 pm on 19 September 1972, a fire that had been smoldering in the roof insulation for hours became apparent inside the club. The building was evacuated and an alarm called into the Fire Department. Six units were eventually dispatched to battle the “stubborn” fire before a crowd of several hundred onlookers. No one was injured and the building was saved from catastrophic damage. The Faculty Club is now known as the University Club. The club closed in March 2020 due to the COVID-19 pandemic, and plans to re-open in 2022.
Área de notas
Condiciones físicas
Origen del ingreso
Arreglo
Idioma del material
Escritura del material
Ubicación de los originales
Disponibilidad de otros formatos
Restricciones de acceso
There are no restrictions on access.
Condiciones de uso, reproducción, y publicación
Photographer: Unknown
Copyright holder: Public domain
Copyright expires: Public domain
Other terms: Responsibility regarding questions of copyright that may arise in the use of any images is assumed by the researcher.
Instrumentos de descripción
Materiales asociados
Acumulaciones
Location note
Vol. 3 / Neg. Vol. 1

