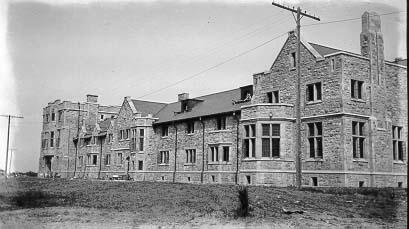
Title and statement of responsibility area
Titel
Saskatchewan Hall - Exterior
Algemene aanduiding van het materiaal
- Graphic material
Parallelle titel
Overige titelinformatie
Title statements of responsibility
Titel aantekeningen
Beschrijvingsniveau
Stuk
archiefbewaarplaats
referentie code
A-1295
Editie
Editie
Edition statement of responsibility
Class of material specific details area
Statement of scale (cartographic)
Statement of projection (cartographic)
Statement of coordinates (cartographic)
Statement of scale (architectural)
Issuing jurisdiction and denomination (philatelic)
Datering archiefvorming
Datum(s)
-
[1912?] (Vervaardig)
Fysieke beschrijving
Fysieke beschrijving
1 photograph : b&w ; 9 x 13 cm
1 negative : b&w ; 8 x 13 cm
Publisher's series area
Title proper of publisher's series
Parallel titles of publisher's series
Other title information of publisher's series
Statement of responsibility relating to publisher's series
Numbering within publisher's series
Note on publisher's series
Archivistische beschrijving
Naam van de archiefvormer
Geschiedenis beheer
Bereik en inhoud
Final stages of construction of Saskatchewan Hall.
Bio/Historical Note: Saskatchewan Hall was designed by Brown and Vallance of Montreal and constructed between 1910-1912.
Aantekeningen
Materiële staat
Directe bron van verwerving
Ordening
Taal van het materiaal
Schrift van het materiaal
Plaats van originelen
Beschikbaarheid in andere opslagformaten
Restrictions on access
Termen voor gebruik, reproductie en publicatie.
Toegangen
Associated materials
Aanvullingen
Algemene aantekening
Original image in state of decay; this is a preservation copy.
Alternative identifier(s)
Standard number area
Standaard nummer
Trefwoorden
Onderwerp trefwoord
Geografische trefwoorden
Naam ontsluitingsterm
- University of Saskatchewan - Saskatchewan Hall√ (Onderwerp)

