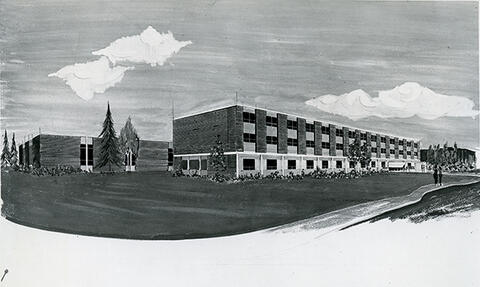
Área de título y declaración de responsabilidad
Título apropiado
Engineering Building - Addition - Architectural Sketch
Tipo general de material
- Graphic material
Título paralelo
Otra información de título
Título declaración de responsabilidad
Título notas
Nivel de descripción
Item
Institución archivística
Código de referencia
Área de edición
Declaración de edición
Declaración de responsabilidad de edición
Área de detalles específicos de la clase de material
Mención de la escala (cartográfica)
Mención de proyección (cartográfica)
Mención de coordenadas (cartográfica)
Mención de la escala (arquitectónica)
Jurisdicción de emisión y denominación (filatélico)
Área de fechas de creación
Fecha(s)
-
[ca. 1977] (Criação)
Área de descripción física
Descripción física
2 photographs : b&w ; 12.5 x 22 cm
Área de series editoriales
Título apropiado de las series del editor
Títulos paralelos de serie editorial
Otra información de título de las series editoriales
Declaración de responsabilidad relativa a las series editoriales
Numeración dentro de la serie editorial
Nota en las series editoriales
Área de descripción del archivo
Nombre del productor
Historial de custodia
Alcance y contenido
Architectural sketch of addition to the Engineering Building, showing landscaping and sidewalks.
Bio/Historical Note: In the late 1970s the Engineering Building would go through drastic renovations. In six stages from 1977 to 1983 the entire building was completely overhauled and redesigned. It encompassed the replacement of the original portion of the single storey west wing, the removal of the Storage Building, the construction of additions, and renovations in what remained of the original building. The architectural firm responsible for this redesign was Forrester, Scott and Bowers, and the total cost of the project would eventually surpass $13 million. The reconstruction began in 1977. It included the demolition of the old central heating and power plant, the construction of additions to house the Hardy Lab and central shops, and the relocation of a small section serving the Department of Geological Sciences. The second phase included the demolition of a one-storey wing of the building which adjoined the Hardy Lab, and its replacement with a larger three-story structure. A second storey was then built over the office section of the Hardy Lab, which was also renovated. The first phase of demolition work was carried out by CEL Contracting for $136,000 while the second was performed by Roscoe Enterprises for $39,626. The majority of the reconstruction itself was performed by Cana Construction for $1,012,730.
Área de notas
Condiciones físicas
Origen del ingreso
Arreglo
Idioma del material
Escritura del material
Ubicación de los originales
Disponibilidad de otros formatos
Restricciones de acceso
There are no restrictions on access.
Condiciones de uso, reproducción, y publicación
Photographer: Unknown
Copyright holder: Unknown
Copyright expires: Unknown
Other terms: Responsibility regarding questions of copyright that may arise in the use of any images is assumed by the researcher.
Instrumentos de descripción
Materiales asociados
Acumulaciones
Location note
Vol. 3

