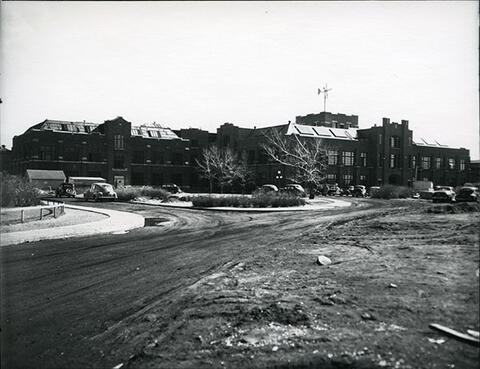
Área de título y declaración de responsabilidad
Título apropiado
Engineering Building - Construction
Tipo general de material
Título paralelo
Otra información de título
Título declaración de responsabilidad
Título notas
Nivel de descripción
Item
Institución archivística
Código de referencia
Área de edición
Declaración de edición
Declaración de responsabilidad de edición
Área de detalles específicos de la clase de material
Mención de la escala (cartográfica)
Mención de proyección (cartográfica)
Mención de coordenadas (cartográfica)
Mención de la escala (arquitectónica)
Jurisdicción de emisión y denominación (filatélico)
Área de fechas de creación
Fecha(s)
-
[ca. 1925] (Criação)
Área de descripción física
Descripción física
1 photograph : b&w
Área de series editoriales
Título apropiado de las series del editor
Títulos paralelos de serie editorial
Otra información de título de las series editoriales
Declaración de responsabilidad relativa a las series editoriales
Numeración dentro de la serie editorial
Nota en las series editoriales
Área de descripción del archivo
Nombre del productor
Historial de custodia
Alcance y contenido
Early view of construction of new Engineering Building.
Bio/Historical Note: The modern day Engineering Building was built on the foundations of the original Engineering Building which was destroyed by fire 13 March 1925. Construction began the following June with an expected completion date of 1 November 1926. Gentil J.K. Verbeke of Saskatoon designed the new building, which was initially budgeted at $277,150. In reality the project would run well into February 1926 and eventually cost $304,169.65. The still uncompleted Engineering Building was occupied by the college in January 1926. Similar in design to its predecessor, the new Engineering Building featured a few noteworthy improvements. These included skylights for the top floor and individual lights for the draughting tables, a smoking lounge for students, and a new library and reading room. The new building contained 89,000 gross square feet of space, and also housed the dean and assistant dean’s offices, about 15 staff offices, drafting rooms, several lecture rooms, laboratories and postgraduate student offices. In 1939 the west wing of the new building was extended northward to house the Mechanical Engineering laboratories and the welding shop. An extension of the tractor lab was completed on 7 February 1941 for $33,188.60. The extension was designed by Gentil J.K. Verbeke and was built by Shannon Bros. Construction. A full addition to the west wing also designed by Verbeke was completed in 1946 by W. C. Wells Contractors for $31,890. The official opening of the west wing took place on 10 February 1948. In 1949 a World War II Air Force hangar was adjoined to the building to provide “temporary” space for the college. In the fall of 1961 the Evan A. Hardy Laboratory was completed as part of greater construction on the building. The laboratory project included extensive space for the Department of Agricultural Engineering, the Agricultural Engineering Research and Development Section and the Divisions of Hydrology and Control Systems. The project was completed in 1963 for $611,761; it was constructed by W.C. Wells Construction. The lab was designed by architect J. K. Verbeke while the further addition was designed by the architectural firm of Webster, Forrester and Scott. In the late 1970s the Engineering Building would undergo drastic renovations.
Área de notas
Condiciones físicas
Origen del ingreso
Arreglo
Idioma del material
Escritura del material
Ubicación de los originales
Disponibilidad de otros formatos
Restricciones de acceso
There are no restrictions on access
Condiciones de uso, reproducción, y publicación
Copyright: Public Domain

