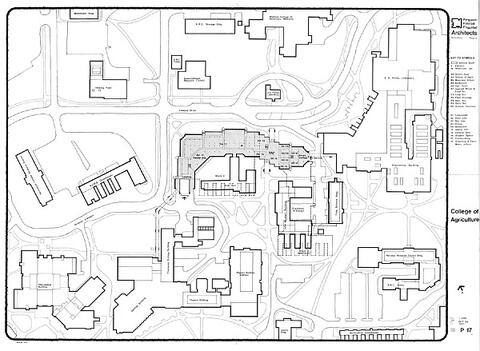
Title and statement of responsibility area
Title proper
University of Saskatchewan Campus - Designs and Plans
General material designation
- Graphic material
Parallel title
Other title information
Title statements of responsibility
Title notes
Level of description
Item
Reference code
A-8312
Edition area
Edition statement
Edition statement of responsibility
Class of material specific details area
Statement of scale (cartographic)
Statement of projection (cartographic)
Statement of coordinates (cartographic)
Statement of scale (architectural)
Issuing jurisdiction and denomination (philatelic)
Dates of creation area
Date(s)
-
Oct. 1984 (Creation)
Physical description area
Physical description
1 photograph : b&w ; 21.6 x 27 cm
Publisher's series area
Title proper of publisher's series
Parallel titles of publisher's series
Other title information of publisher's series
Statement of responsibility relating to publisher's series
Numbering within publisher's series
Note on publisher's series
Archival description area
Name of creator
Custodial history
Scope and content
Photograph of a pen drawing of a University of Saskatchewan campus plan with the proposed Agriculture Building at centre. Prepared by Ferguson, Folstad & Frigstad of Saskatoon.
Bio/historical note: Construction of the 92 million dollar Agriculture building began in late 1988. Officially opened in October 1991, the building was designed by Folstad & Frigstad of Saskatoon.

