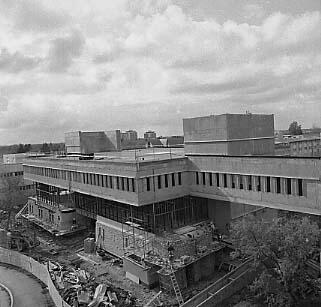
Área de título y declaración de responsabilidad
Título apropiado
Dental Clinic - Construction
Tipo general de material
- Graphic material
Título paralelo
Otra información de título
Título declaración de responsabilidad
Título notas
Nivel de descripción
Item
Institución archivística
Código de referencia
Área de edición
Declaración de edición
Declaración de responsabilidad de edición
Área de detalles específicos de la clase de material
Mención de la escala (cartográfica)
Mención de proyección (cartográfica)
Mención de coordenadas (cartográfica)
Mención de la escala (arquitectónica)
Jurisdicción de emisión y denominación (filatélico)
Área de fechas de creación
Fecha(s)
-
Sept. 1977 (Criação)
Área de descripción física
Descripción física
1 negative : b&w ; 5.5 x 5.5 cm
Área de series editoriales
Título apropiado de las series del editor
Títulos paralelos de serie editorial
Otra información de título de las series editoriales
Declaración de responsabilidad relativa a las series editoriales
Numeración dentro de la serie editorial
Nota en las series editoriales
Área de descripción del archivo
Nombre del productor
Historial de custodia
Alcance y contenido
Elevated view of construction of the Dental Clinic.
Bio/Historical Note: Although classes began in 1968, construction for a building did not begin until 1978. This lack of appropriate accommodation in part meant that of 90 applicants for the College of Dentistry’s first class, only 10 students could be accepted. Research space was provided through the Cancer Institute; offices and a seminar room, through Ellis Hall; and space for Dentistry was planned for the proposed additions to the Medical College Building and University Hospital. A general economic slowdown in the provincial economy delayed construction of a building, and subsequently decreased the number of students accepted into the program. By 1973 the college was located within the Health Sciences Building, and were hoping for “construction of permanent clinic facilities adjacent to the Health Sciences Building, with a firm target date of 1977.” The Dental Clinic Building, designed by Holliday-Scott, Paine, was completed at a cost of $4 million; students and faculty moved in in January 1979. The maximum number of students for the College – 25 – were admitted for the first time for the 1979-80 winter term. Enveloped by the new Health Sciences E-Wing since 2013, the Dental Clinic retains its original design sensibilities.
Área de notas
Condiciones físicas
Origen del ingreso
Arreglo
Idioma del material
Escritura del material
Ubicación de los originales
Disponibilidad de otros formatos
Restricciones de acceso
There are no restrictions on access.
Condiciones de uso, reproducción, y publicación
Photographer: Unknown
Copyright holder: Unknown
Copyright expires: Unknown
Other terms: The researcher is responsible for obtaining copyright permission.
Instrumentos de descripción
Materiales asociados
Acumulaciones
Location note
Neg. Vol. 12
Identificador/es alternativo(os)
Área de número estándar
Número estándar
Puntos de acceso
Puntos de acceso por materia
Puntos de acceso por lugar
Puntos de acceso por autoridad
- University of Saskatchewan - Dentistry (Materia)

