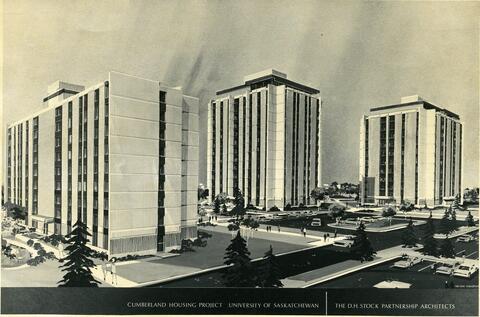
Title and statement of responsibility area
Titel
Cumberland Avenue Student Housing Project - Sketch
Algemene aanduiding van het materiaal
- Graphic material
Parallelle titel
Overige titelinformatie
Title statements of responsibility
Titel aantekeningen
Beschrijvingsniveau
Stuk
archiefbewaarplaats
referentie code
Editie
Editie
Edition statement of responsibility
Class of material specific details area
Statement of scale (cartographic)
Statement of projection (cartographic)
Statement of coordinates (cartographic)
Statement of scale (architectural)
Issuing jurisdiction and denomination (philatelic)
Datering archiefvorming
Datum(s)
-
Nov. 1968 (Vervaardig)
Fysieke beschrijving
Fysieke beschrijving
1 photograph : b&w ; 17.5 x 12.5 cm
1 photograph : b&w ; 12 x 8 cm
1 negative : b&w ; 12.5 x 10 cm
Publisher's series area
Title proper of publisher's series
Parallel titles of publisher's series
Other title information of publisher's series
Statement of responsibility relating to publisher's series
Numbering within publisher's series
Note on publisher's series
Archivistische beschrijving
Naam van de archiefvormer
Geschiedenis beheer
Bereik en inhoud
Sketch of proposed Cumberland Avenue student residences created by D.H. Stock Partnership Architects.
Bio/Historical Note: McEown Park, the University of Saskatchewan student high-rise complex located on former experimental plots just south of the main campus, was opened on 2 October 1970. It is situated at Cumberland Avenue South and 14th Street East. Designed by the D. H. Stock Partnership and built for a little over $5.5 million, the project doubled the on campus student accommodation to 1,200. Named to honour University administrator A.C. (Colb) McEown, it consisted of three buildings: Souris Hall, a nine-storey town house for married students with children; Assiniboine Hall, an eleven-storey apartment house for married students without children and single students sharing accommodation; and Seager Wheeler Hall, a fourteen-storey residential house for single students living in small groups. Like the other campus residences, Souris and Assiniboine Halls were named after rivers. Seager Wheeler Hall was named in honour of one of Saskatchewan’s pioneer wheat breeders. Wollaston Hall was added to the complex in 1976.
Aantekeningen
Materiële staat
Directe bron van verwerving
Ordening
Taal van het materiaal
Schrift van het materiaal
Plaats van originelen
Beschikbaarheid in andere opslagformaten
Restrictions on access
Termen voor gebruik, reproductie en publicatie.
Photographer: Unknown
Copyright holder: Unknown
Other terms: Responsibility regarding questions of copyright that may arise in the use of any images is assumed by the researcher.
Toegangen
Associated materials
Aanvullingen
Location note
vol.29/neg.vol.5
Alternative identifier(s)
Standard number area
Standaard nummer
Trefwoorden
Onderwerp trefwoord
Geografische trefwoorden
Naam ontsluitingsterm
- University of Saskatchewan - McEown Park (Onderwerp)

