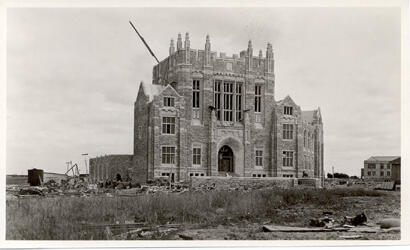
Área de título y declaración de responsabilidad
Título apropiado
Chemistry Building - Construction
Tipo general de material
- Graphic material
Título paralelo
Otra información de título
Título declaración de responsabilidad
Título notas
Nivel de descripción
Item
Institución archivística
Código de referencia
Área de edición
Declaración de edición
Declaración de responsabilidad de edición
Área de detalles específicos de la clase de material
Mención de la escala (cartográfica)
Mención de proyección (cartográfica)
Mención de coordenadas (cartográfica)
Mención de la escala (arquitectónica)
Jurisdicción de emisión y denominación (filatélico)
Área de fechas de creación
Fecha(s)
-
1924 (Criação)
Área de descripción física
Descripción física
1 photograph : b&w ; 8 x 14 cm
Área de series editoriales
Título apropiado de las series del editor
Títulos paralelos de serie editorial
Otra información de título de las series editoriales
Declaración de responsabilidad relativa a las series editoriales
Numeración dentro de la serie editorial
Nota en las series editoriales
Área de descripción del archivo
Nombre del productor
Historial de custodia
Alcance y contenido
Looking east at the Chemistry Building as exterior nears completion. College Building in background at right.
Bio/Historical Note: The Department of Chemistry was established in 1910, and in 1912 conducted its first laboratory instruction in a poorly ventilated space in the basement of the College Building. The Chemistry Building opened in 1924 and was one of the last of the original stone collegiate gothic buildings designed by the Montreal architect David Brown. The building was sheathed in greystone and the façade has a castellated roof line and an arched portal. The four-storey building was built to house the colleges of Home Economics and Pharmacy, and the Department of Chemistry. It was the most elaborate of the early campus buildings. Designed specifically to meet the needs of teaching and research in chemistry, it was a far cry from the makeshift laboratories in the basement of the College Building and reflected the confidence of the 1920s. It faced not inward toward the Bowl and the original buildings, but outward to what was expected to be an expanding future. Dubbed by one critic as an “expensive show to make an impressive front,” it was to have a second identical north wing but depression and war brought a halt to all thoughts of capital expansion. The first floor was composed almost entirely of classrooms, with two small laboratories. An auditorium was located on the second floor, with a tile dome rising 68 feet, as well as laboratories featuring acid-proof lining on all fume vents and drains. Storerooms were located in the basement, with a sub-basement containing the ventilation, heating and sewage systems. The Chemistry Building was finally expanded with a second wing and was renamed in honour of Dr. Thorbergur Thorvaldson, professor and dean of Chemistry from 1919-1959. The Thorvaldson Building opened on 6 June 1966.
Área de notas
Condiciones físicas
Origen del ingreso
Arreglo
Idioma del material
Escritura del material
Ubicación de los originales
Disponibilidad de otros formatos
Restricciones de acceso
Condiciones de uso, reproducción, y publicación
Photographer: Unknown
Other terms: Researcher responsible for obtaining permission

