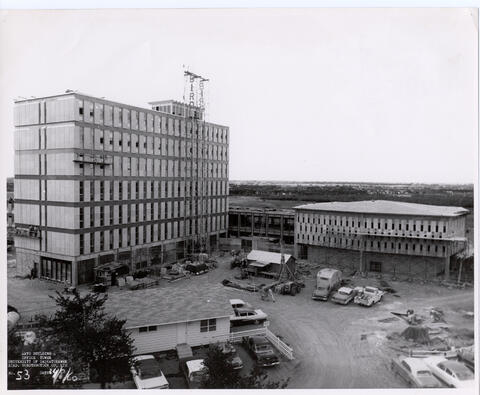
Área de título y declaración de responsabilidad
Título apropiado
College of Arts and Science Building - Construction
Tipo general de material
- Graphic material
Título paralelo
Otra información de título
Título declaración de responsabilidad
Título notas
Nivel de descripción
Item
Institución archivística
Código de referencia
Área de edición
Declaración de edición
Declaración de responsabilidad de edición
Área de detalles específicos de la clase de material
Mención de la escala (cartográfica)
Mención de proyección (cartográfica)
Mención de coordenadas (cartográfica)
Mención de la escala (arquitectónica)
Jurisdicción de emisión y denominación (filatélico)
Área de fechas de creación
Fecha(s)
-
24 Aug. 1960 (Criação)
Área de descripción física
Descripción física
1 photograph : b&w ; 25.5 x 20.5 cm
Área de series editoriales
Título apropiado de las series del editor
Títulos paralelos de serie editorial
Otra información de título de las series editoriales
Declaración de responsabilidad relativa a las series editoriales
Numeración dentro de la serie editorial
Nota en las series editoriales
Área de descripción del archivo
Nombre del productor
Historial de custodia
Alcance y contenido
Elevated view of the six floors that are formed and mainly covered. "Bird" sign on scaffolding, equipment and vehicles in foreground.
Bio/Historical Note: The Arts Building was constructed in four major stages from 1958 to 1967 at a cost of $758,491. The first stage of construction began in September 1958 with the raising of the classroom wing. The classroom wing was constructed by W.C. Wells Construction, and was designed by Shore and Moffat. It was officially opened on 28 September 1959. The second phase of construction was completed in 1960. It involved the building of the first seven floors of the Arts Tower, the Arts Theatre, and a link joining the Tower to the classroom wing. The Arts Tower project was contracted to Bird Construction while design of the building was again carried out by Shore and Moffat. The Arts Tower was officially opened on 16 January 1961.The addition to the Arts Tower was constructed from 1963-1965 by Bird Construction. While the initial tower completed in 1960 had been designed to accommodate another three floors at a later date, by 1963-64 improvements in structural building techniques allowed the architectural firm of Shore and Moffat and Partners to add an eleventh floor to the building designs. The second classroom wing of the Arts Building was completed in 1967. This fourth and final phase of construction was built by W. C. Wells Construction and was again designed by the architectural firm of Shore and Moffat and Partners. The building on opening contained a gross area of finished space amounting to 82,980 square feet. In addition, 3,564 square feet of unfinished space was provided in the basement. Plans to adjoin the Addition to the planned Law-Commerce Complex were also included in the design. The building was considerably larger upon completion than initially planned, and included laboratory space as well as classrooms. On opening, the second classroom wing contained one 350-seat theatre, one 150-seat theatre, six 95 seat classrooms, six 45 seat classrooms and one 20 seat classroom as well as three departmental seminar rooms. In addition to these, four laboratory units were added to the building for Psychology, Geography, Languages and the Computation Centre. The second classroom wing was faced in tyndall limestone while the interior main corridors of the building were lined with painted concrete block. In 1974 a pedestrian connection was built to the Arts Building for $394,342. It was designed by BLM Architects, and was contracted to Poole Construction. Portions of the Arts Building, including the theatre, were renovated as part of the first phase of the Place Riel Project. This renovations were designed by D. H. Stock and Partners, and were contracted to Smith Bros. and Wilson. They were completed in 1976 for $178,080.
Área de notas
Condiciones físicas
Origen del ingreso
Arreglo
Idioma del material
Escritura del material
Ubicación de los originales
Disponibilidad de otros formatos
Restricciones de acceso
Condiciones de uso, reproducción, y publicación
Instrumentos de descripción
Materiales asociados
Acumulaciones
Nota general
Annotated: "Arts Building Office Tower, University of Saskatchewan, Bird Construction Company Ltd., No.53, Date 24/8/60."

