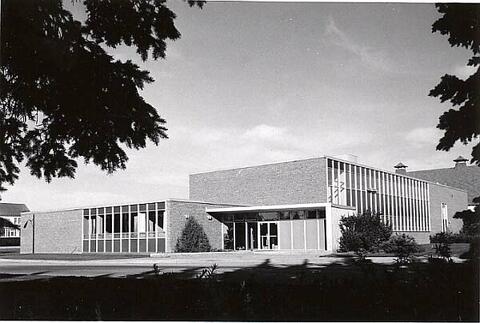
Title and statement of responsibility area
Titel
Department of Animal Science Building - Exterior
Algemene aanduiding van het materiaal
- Graphic material
Parallelle titel
Overige titelinformatie
Title statements of responsibility
Titel aantekeningen
Beschrijvingsniveau
Stuk
archiefbewaarplaats
referentie code
Editie
Editie
Edition statement of responsibility
Class of material specific details area
Statement of scale (cartographic)
Statement of projection (cartographic)
Statement of coordinates (cartographic)
Statement of scale (architectural)
Issuing jurisdiction and denomination (philatelic)
Datering archiefvorming
Datum(s)
-
July 1970 (Vervaardig)
Fysieke beschrijving
Fysieke beschrijving
1 photograph : b&w ; 12.5 x 9 cm
1 negative : b&w ; 6 x 6 cm
Publisher's series area
Title proper of publisher's series
Parallel titles of publisher's series
Other title information of publisher's series
Statement of responsibility relating to publisher's series
Numbering within publisher's series
Note on publisher's series
Archivistische beschrijving
Naam van de archiefvormer
Geschiedenis beheer
Bereik en inhoud
Looking northeast at Animal Science Building, located immediately west of the University (Main) Barn. Trees and shrubbery in foreground.
Bio/Historical Note: Construction of the Animal Science Building began in 1958 and officially opened on 14 June 1960. Designed by Stock and Ramsay of Regina and costing $482,000, the red-brick structure had a one-storey and two-storey wing. The new building allowed the faculty to move to office and laboratory space from the University’s Main Barn. Because of its location immediately west of the Main Barn, one of the two access ramps leading to the loft was removed.
Aantekeningen
Materiële staat
Directe bron van verwerving
Ordening
Taal van het materiaal
Schrift van het materiaal
Plaats van originelen
Beschikbaarheid in andere opslagformaten
See also duplicate slide collection.

