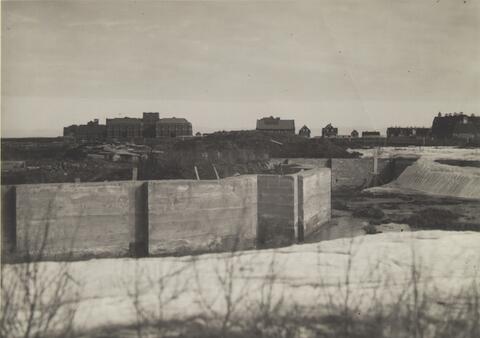
Title and statement of responsibility area
Titel
City Hospital - Construction
Algemene aanduiding van het materiaal
- Graphic material
Parallelle titel
Overige titelinformatie
Title statements of responsibility
Titel aantekeningen
Beschrijvingsniveau
Stuk
archiefbewaarplaats
referentie code
Editie
Editie
Edition statement of responsibility
Class of material specific details area
Statement of scale (cartographic)
Statement of projection (cartographic)
Statement of coordinates (cartographic)
Statement of scale (architectural)
Issuing jurisdiction and denomination (philatelic)
Datering archiefvorming
Datum(s)
-
16 Mar. 1914 (Vervaardig)
Fysieke beschrijving
Fysieke beschrijving
1 photograph : b&w ; 16.5 x 12.2 cm
Publisher's series area
Title proper of publisher's series
Parallel titles of publisher's series
Other title information of publisher's series
Statement of responsibility relating to publisher's series
Numbering within publisher's series
Note on publisher's series
Archivistische beschrijving
Naam van de archiefvormer
Geschiedenis beheer
Bereik en inhoud
View looking south of the contagious disease hospital site on the southeast corner of Cumberland Avenue and College Street (now Drive). Old Engineering Building at left; University (Main) Barn at right.
Bio/Historical ote: The City Hospital is the earliest of our 'not built' examples. In 1911 the City of Saskatoon approached the university about the possibility of building a hospital on campus. It was felt that until hospital facilities were fully developed on campus, the university would not move to establish a College of Medicine. The Board of Governors replied favourably and negotiations were opened. The first hurdle to be cleared was the question of location. The City asked for a site on the riverbank. The University wanted the land for itself, having recently turned down a similar request by the theological colleges. A site southeast of what is now College and Cumberland was agreed upon. The eight-acre parcel of land was to be leased for 49 years at a cost of $5 per annum with an option for another 49 years. The style of the architecture and material of construction had to be approved by the Board of Governors and, with the establishment of a College of Medicine, the University reserved the right to nominate one-half of the physicians and surgeons in attendance at the public wards of the hospital. On 12 December 1911, a referendum asked citizens to choose a site for a new hospital and approve a $300,000 expenditure for the construction. The money was approved and the university site won by a two-to-one margin over its alternative in City Park. Architects were engaged, sketches submitted and an excavation contract was signed in October 1912. The original funds proved to be inadequate. Another $185,000 was asked for and approved by the ratepayers but was never spent. The combination of a sagging economy, accelerating costs and World War I stalled and eventually ended the project. The city opted for the cheaper alternative of an addition to the City Park facility. The excavated hole remained a visible reminder of the failed scheme until 1932, when on Sunday, May 8, an eight year old boy drowned in the flooded pit when he fell from a raft he and his friends had built. Plans to fill-in the site were subsequently made.
Aantekeningen
Materiële staat
Directe bron van verwerving
Ordening
Taal van het materiaal
Schrift van het materiaal
Plaats van originelen
Beschikbaarheid in andere opslagformaten
Restrictions on access
Termen voor gebruik, reproductie en publicatie.
Photographer: Unknown
Copyright holder: Unknown
Other terms: Responsibility regarding questions of copyright that may arise in the use of any images is assumed by the researcher.
Toegangen
Associated materials
Aanvullingen
Location note
Vol. 6

