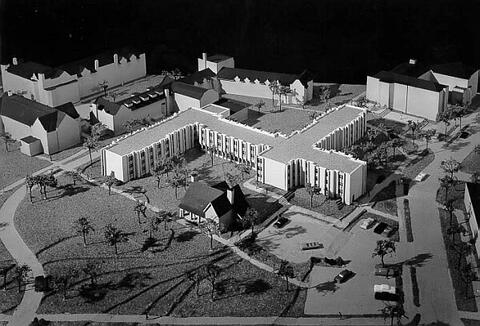
Title and statement of responsibility area
Titel
Athabasca Hall - Architect's Model
Algemene aanduiding van het materiaal
- Graphic material
Parallelle titel
Overige titelinformatie
Title statements of responsibility
Titel aantekeningen
Beschrijvingsniveau
Stuk
archiefbewaarplaats
referentie code
Editie
Editie
Edition statement of responsibility
Class of material specific details area
Statement of scale (cartographic)
Statement of projection (cartographic)
Statement of coordinates (cartographic)
Statement of scale (architectural)
Issuing jurisdiction and denomination (philatelic)
Datering archiefvorming
Datum(s)
-
1963 (Vervaardig)
Fysieke beschrijving
Fysieke beschrijving
1 photograph : b&w ; 25 x 20.5 cm
Publisher's series area
Title proper of publisher's series
Parallel titles of publisher's series
Other title information of publisher's series
Statement of responsibility relating to publisher's series
Numbering within publisher's series
Note on publisher's series
Archivistische beschrijving
Naam van de archiefvormer
Geschiedenis beheer
Bereik en inhoud
Elevated view of model of planned addition to Saskatchewan Hall, by architectural firm Moody, Moore and Partners.
Bio/Historical Note: Originally conceived as an addition to Saskatchewan Hall, Athabasca Hall was intended to add space for 270 students, in 90 double and 90 single units grouped into four “houses.” Each “house” was to have its own lounge, tutor and don; each bedroom was to have built in bookcases and cupboards but moveable beds, desks and chairs, “enabling students to arrange their rooms according to personal preference.” The Cumberland Avenue entrance to the campus was permanently closed on 26 March 1963 to accommodate the eastern expansion of the residences. Athabasca Hall was designed by Moody & Moore, and completed in 1964 at a cost of $1,393,050. Despite the additional space provided through this, and the Qu’Appelle Hall addition, by 1967 with Saskatoon then the third-fastest growing city in Canada and occupancy rates for suites of 99%, campus administrators began planning the McEown Park Complex, located at Cumberland Avenue South and 14th Street East.
Aantekeningen
Materiële staat
Directe bron van verwerving
Ordening
Taal van het materiaal
Schrift van het materiaal
Plaats van originelen
Beschikbaarheid in andere opslagformaten
Restrictions on access
Termen voor gebruik, reproductie en publicatie.
Copyright holder: University of Saskatchewan
Copyright expires: Unknown
Other terms: Responsibility regarding questions of copyright that may arise in the use of any images is assumed by the researcher.
Toegangen
Associated materials
Aanvullingen
Alternative identifier(s)
Standard number area
Standaard nummer
Trefwoorden
Onderwerp trefwoord
Geografische trefwoorden
Naam ontsluitingsterm
- University of Saskatchewan - Athabasca Hall (Onderwerp)

