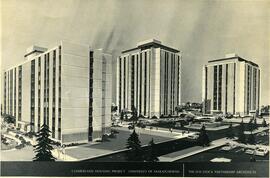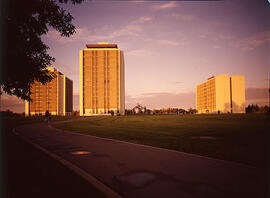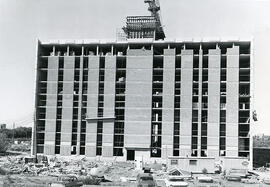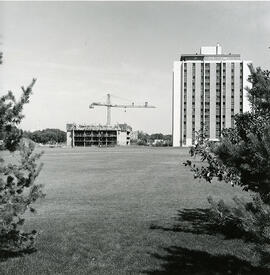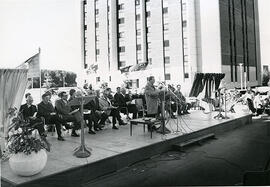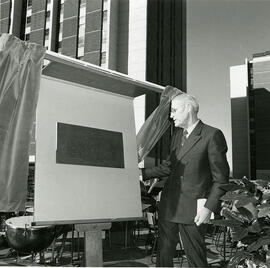Cumberland Avenue Student Housing Project - Sketch
- A-4188
- Item
- Nov. 1968
Sketch of proposed Cumberland Avenue student residences created by D.H. Stock Partnership Architects.
Bio/Historical Note: McEown Park, the University of Saskatchewan student high-rise complex located on former experimental plots just south of the main campus, was opened on 2 October 1970. It is situated at Cumberland Avenue South and 14th Street East. Designed by the D. H. Stock Partnership and built for a little over $5.5 million, the project doubled the on campus student accommodation to 1,200. Named to honour University administrator A.C. (Colb) McEown, it consisted of three buildings: Souris Hall, a nine-storey town house for married students with children; Assiniboine Hall, an eleven-storey apartment house for married students without children and single students sharing accommodation; and Seager Wheeler Hall, a fourteen-storey residential house for single students living in small groups. Like the other campus residences, Souris and Assiniboine Halls were named after rivers. Seager Wheeler Hall was named in honour of one of Saskatchewan’s pioneer wheat breeders. Wollaston Hall was added to the complex in 1976.

